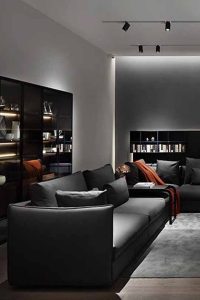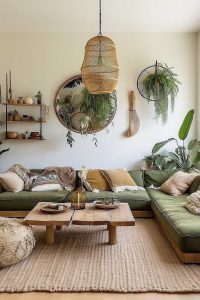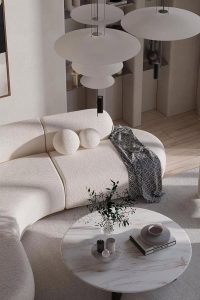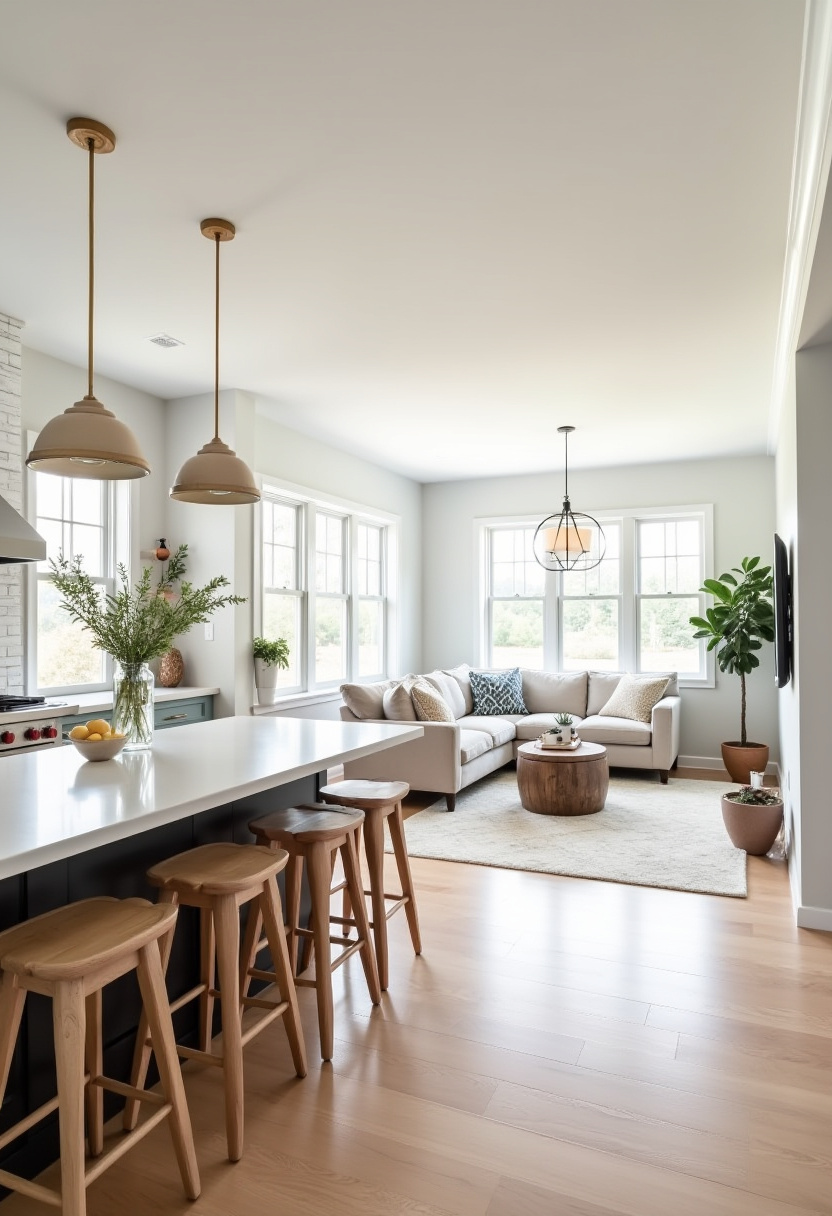
The kitchen and living room are the heart of the home. Families meet, talk, and share meals there every day. An open floor plan helps these rooms blend into one bright, easy space. You can cook, watch your kids, and chat with guests without leaving the area. It makes life simple and fun. In this article, you’ll find many easy ideas for open kitchens and living rooms. Warm farmhouse looks and neat Scandinavian styles both shine here. With soft colors, simple shapes, and natural wood, any house can feel cozy and full of joy.
1. Modern Farmhouse Elegance

Step into a bright, open kitchen and a warm, soft living room. A big island with a white top sits at the center, great for meals or chats. Wood stools line the edge, adding a cozy touch. Wide windows flood the space with light, making it feel airy and kind. The linen sofa looks soft and feels easy to relax on. The mix of wood and white gives the room a calm, clean look. Each piece fits just right, creating a space that feels simple and fresh. Use a big island for both work and dining, add wood for warmth, keep colors soft, and enjoy the sunlight all day long.
2. Scandinavian Minimalism
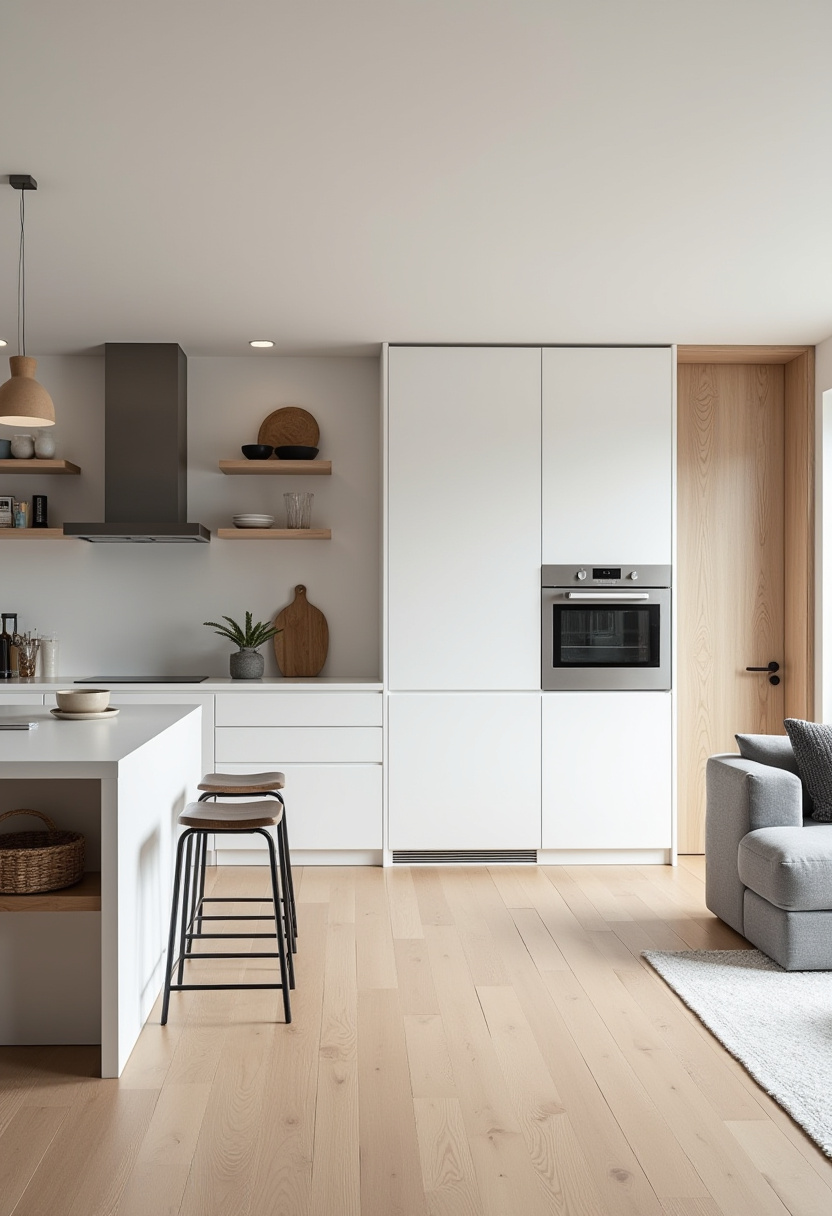
Make your room bright and simple with a calm, clean look. Use white cabinets and light oak floors to keep it fresh. Show a few nice things on open shelves to avoid clutter. Use hidden kitchen tools to keep the space neat. Add a soft grey sofa for comfort and warmth. Soft lights show the beauty of the floor and shelves. Every piece in the room has a clear use. Light wood and pale colors make it feel open and cozy. Keep less stuff so you can relax and breathe. The room feels peaceful and lovely in its simple style.
3. Industrial Loft Style
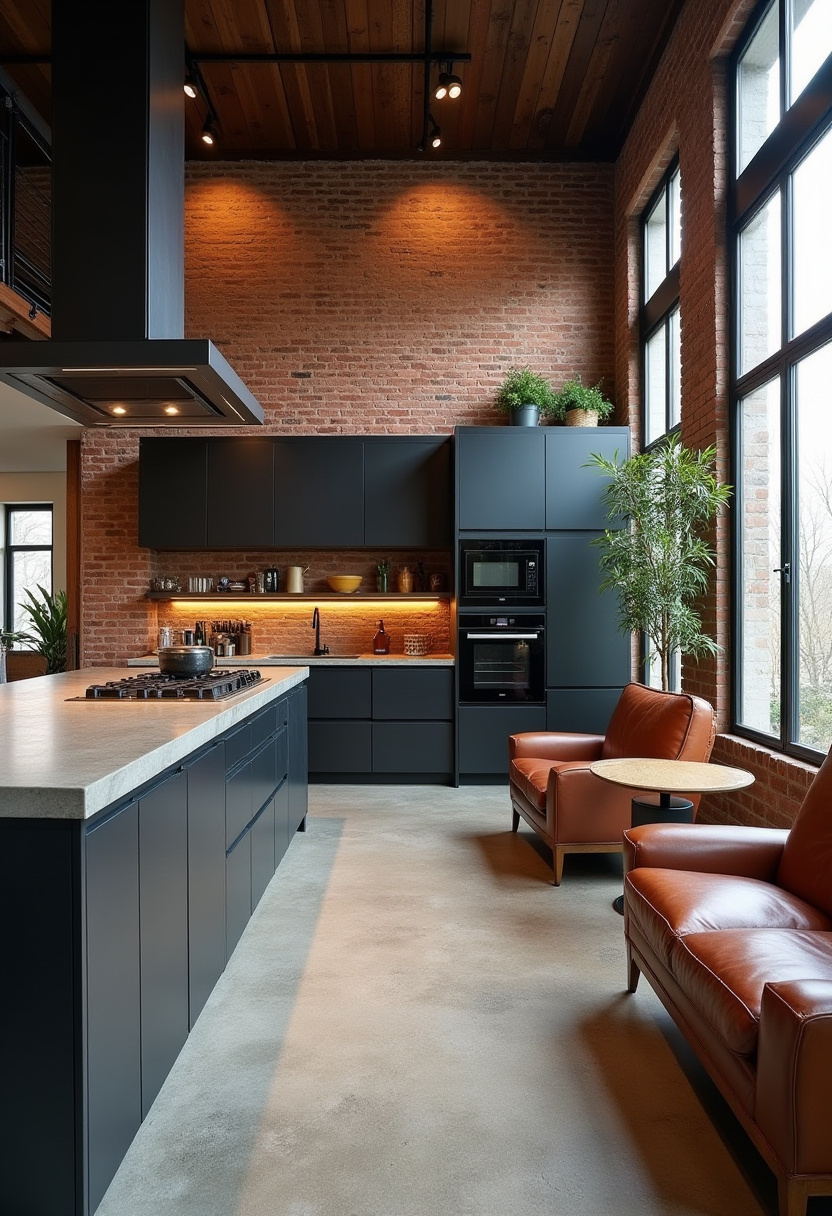
This bright open room is perfect for people who like a simple and raw city vibe. Brick walls tell a story, and black kitchen tools look fresh and cool. The gray counters feel rough but smart and mix well with soft leather chairs. Big windows let in lots of sunlight and make the place warm and happy. Hard and soft touches work together to keep the room full of life. The leather seats feel nice and bold colors make it fun. Use brick and concrete to keep it real. Add color and texture to make every part stand out. Choose one or two bold pieces of furniture and let light fill the space. Simple choices make this home calm, bright, and full of charm.
4. Coastal-Inspired Retreat
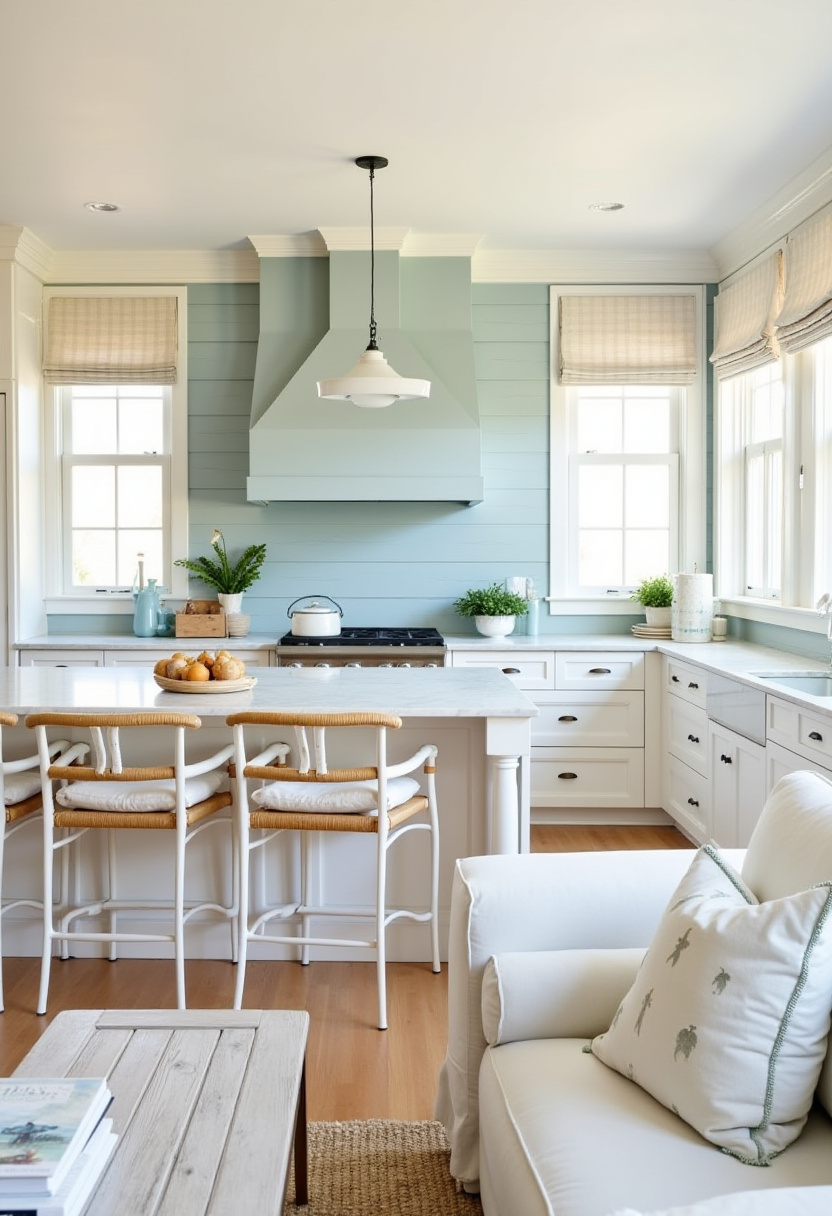
Walk into a bright beach home with wide, open space. Soft blue and white make the room feel calm like the sea. A shiplap wall adds fun detail. Rattan chairs and soft white sofas make it cozy. Wood and sea decor bring a warm, natural touch. Golden light at sunset fills the space with a sweet glow.
The home feels fresh and full of air. Smooth walls and simple designs help you rest after a long day. Big windows let in lots of sun and join the inside with the outside. Use light shades, add wood and rattan, and keep a few coastal pieces for that easy beach feel.
5. Bohemian Eclecticism
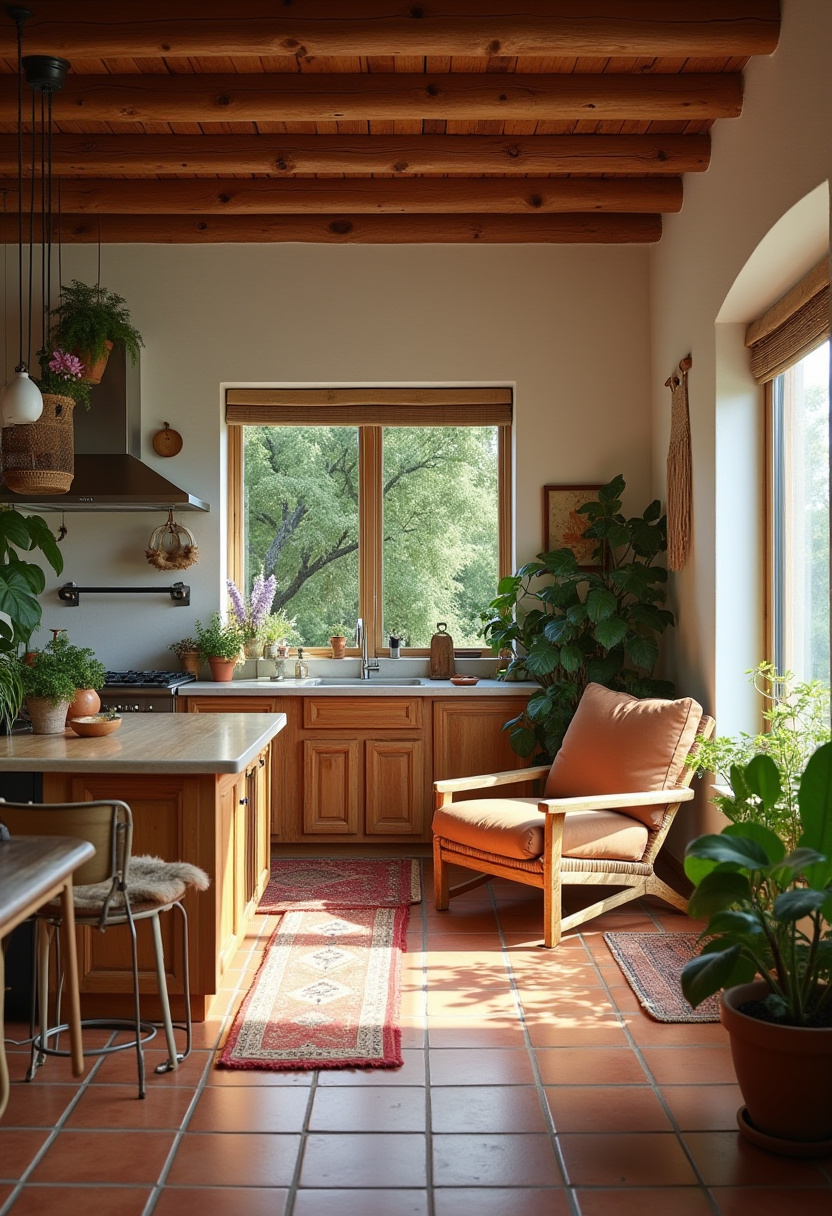
Enjoy a cozy boho kitchen and living room full of life. Terracotta tiles, green plants, and bright wall hangings make it warm and fun. Soft light and wood tones create a comfy place to relax or share time with friends. Old and new pieces mix well, giving each room charm and story. The colors and textures make the space lively, simple, and calm at once.
Use natural tones to feel close to nature. Add plants for color and joy. Try small rugs and soft cushions for warmth. Each detail adds love and character. This space is simple, happy, and feels like home.
6. Minimalist Japanese Inspiration
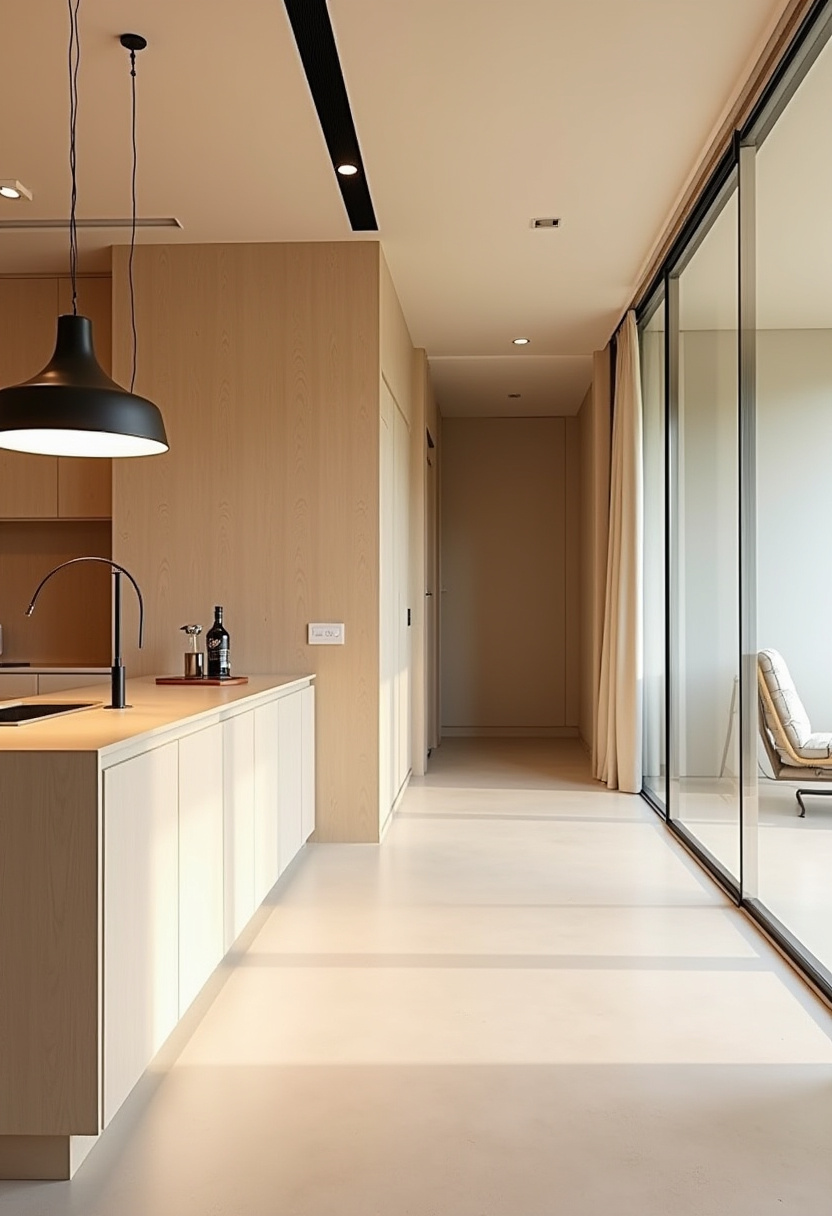
This Japanese kitchen and living room look calm and simple. Soft beige colors make the space warm and cozy. The short furniture and wood doors keep the room open and easy to move in. Hidden shelves help keep it neat. Sunlight and air make the space feel close to nature. You can shut the doors for a small spot or open them for more room. Each part feels calm and in balance. It is a nice place to rest and live simply.
7. Mid-Century Modern Fusion
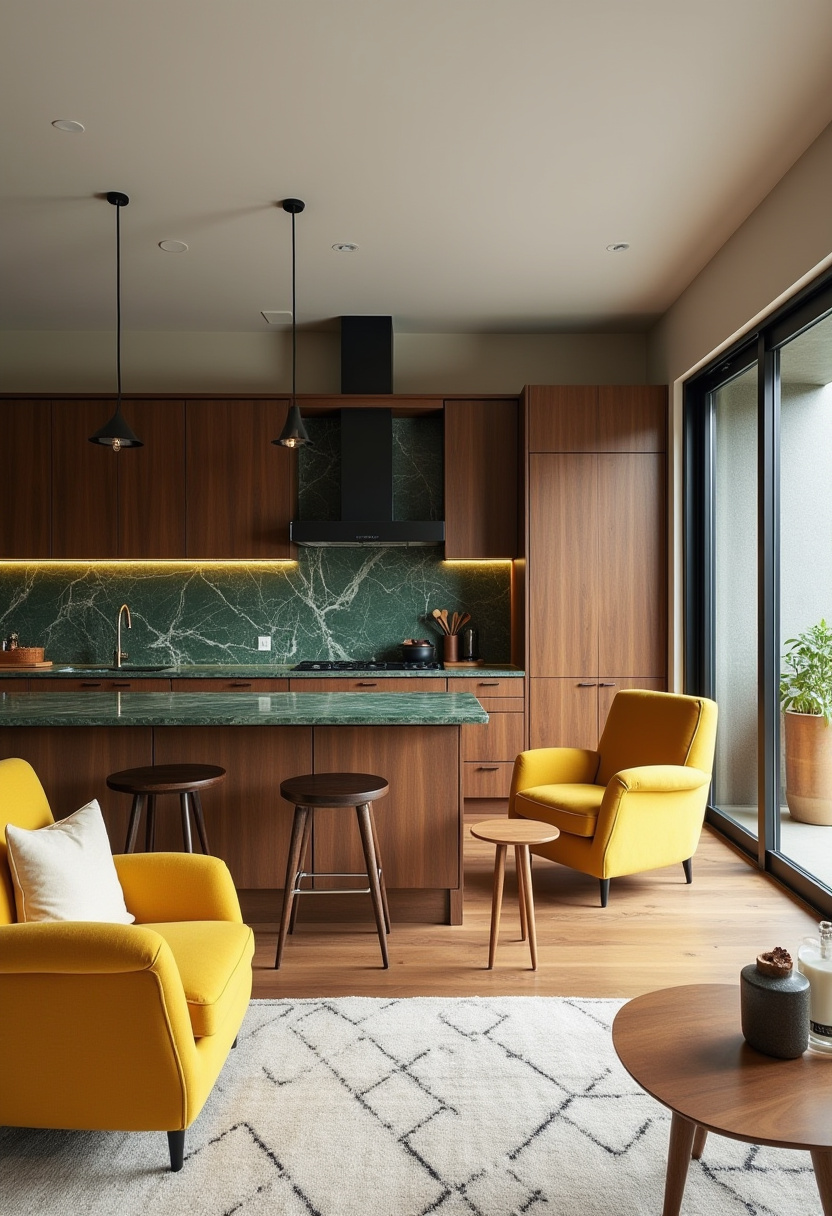
Walk into a bright home full of life and color. The open area joins the kitchen and living room with a clean, simple look. Warm wood cabinets and green marble tops shine together. Yellow chairs add a happy touch, and a bold rug gives a fun, retro feel. Each photo shows how cozy and pretty the space is. The smooth lines and soft shapes make it feel fresh and classic at once. The wood adds warmth, and the marble draws the eye. Strong colors make the room alive and friendly, perfect for guests. Use bright colors, soft lines, and simple shapes to keep it warm and modern.
8. Rustic Modern Warmth
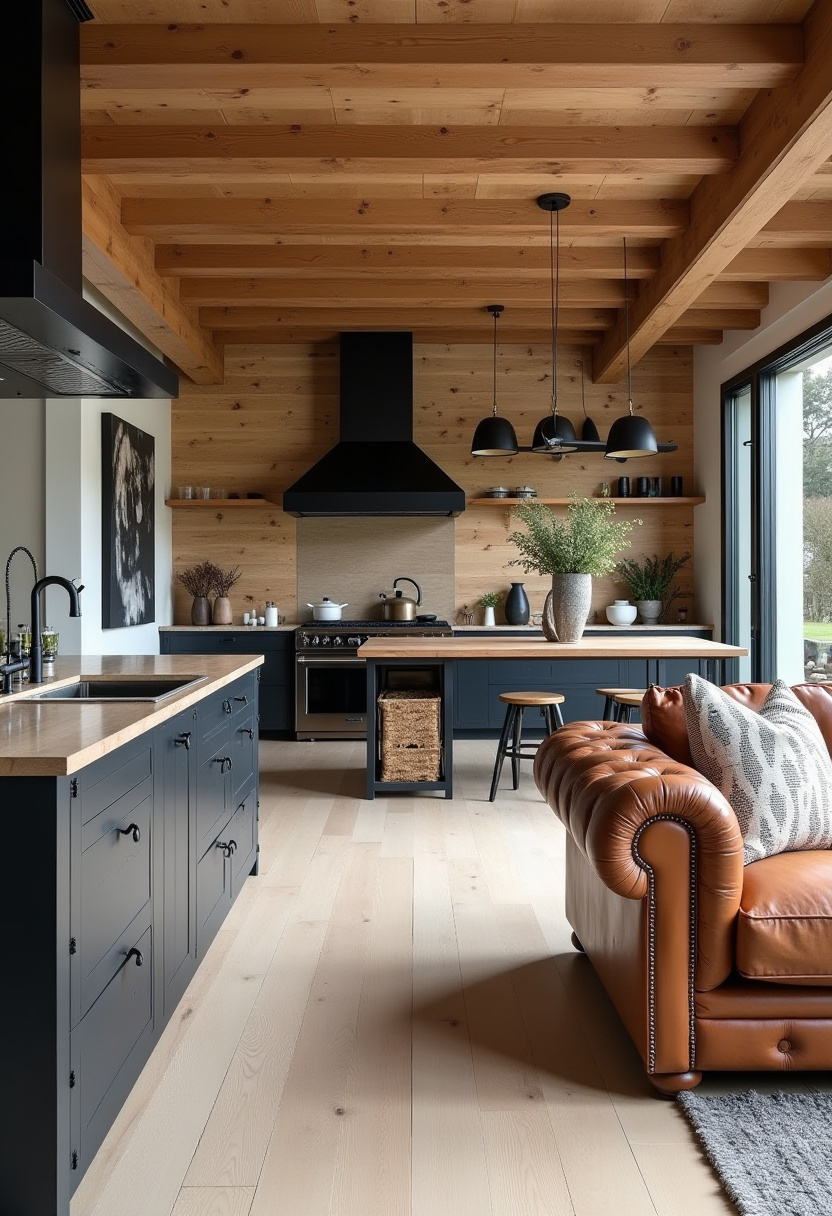
Walk into a bright, cozy kitchen and living room that feels warm and fresh. A wall of old barn wood adds story and texture. Black metal lights and handles give a cool, modern touch. Pale oak floors keep the room light and wide. A soft leather sofa makes it comfy and neat. The mix of old and new feels easy and welcoming. Use old wood to add charm, metal for style, and warm colors to make it homey. Pick one special piece of furniture to bring the look together in a calm and simple way.
9. Contemporary Urban Chic
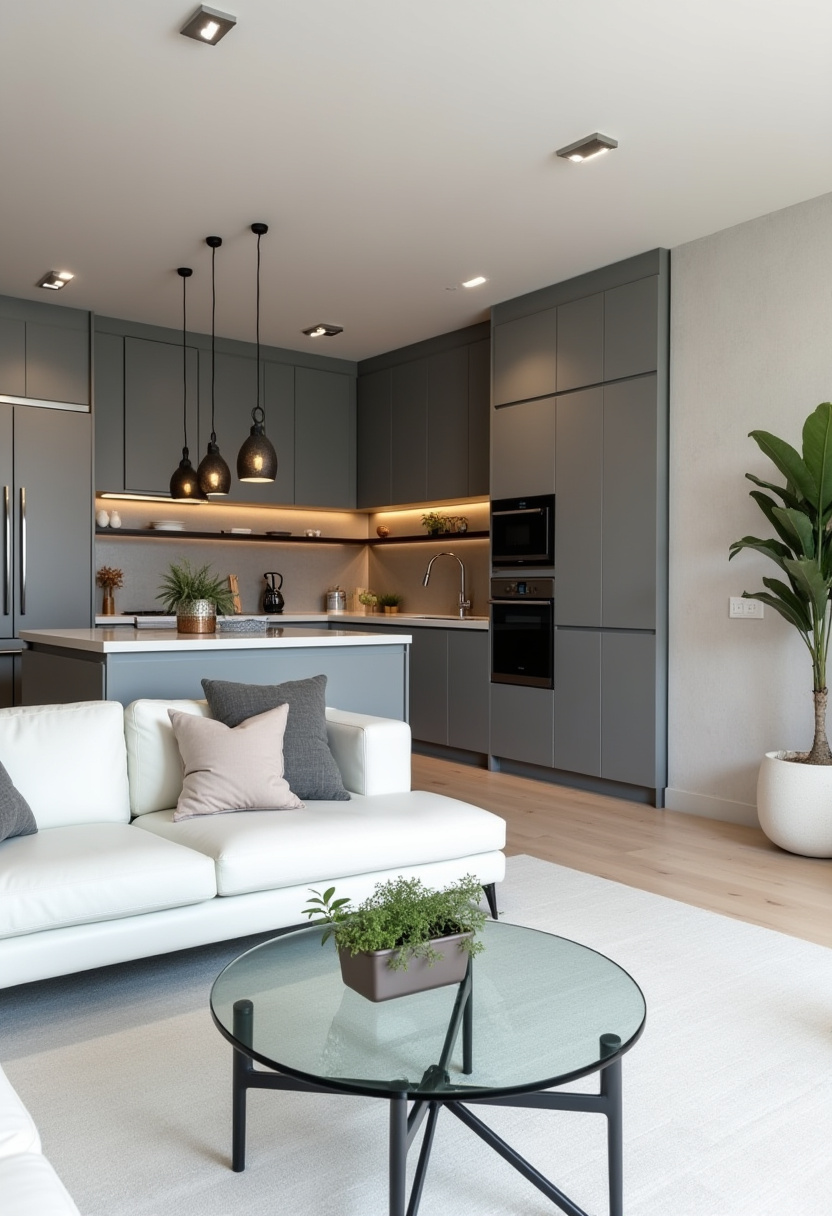
This open kitchen and living room look bright and calm. Grey doors, steel parts, and a glass table give it a fresh feel. A white sofa adds style and is soft to sit on. The room feels big and light, great for city life. Each piece is simple and easy to match. The grey color keeps it soft, and steel adds shine. The glass table keeps the room open and airy. White and silver make the space feel clean and neat. Smooth tops add a fancy touch, and straight lines make it look tidy and new.
10. Transitional Timelessness
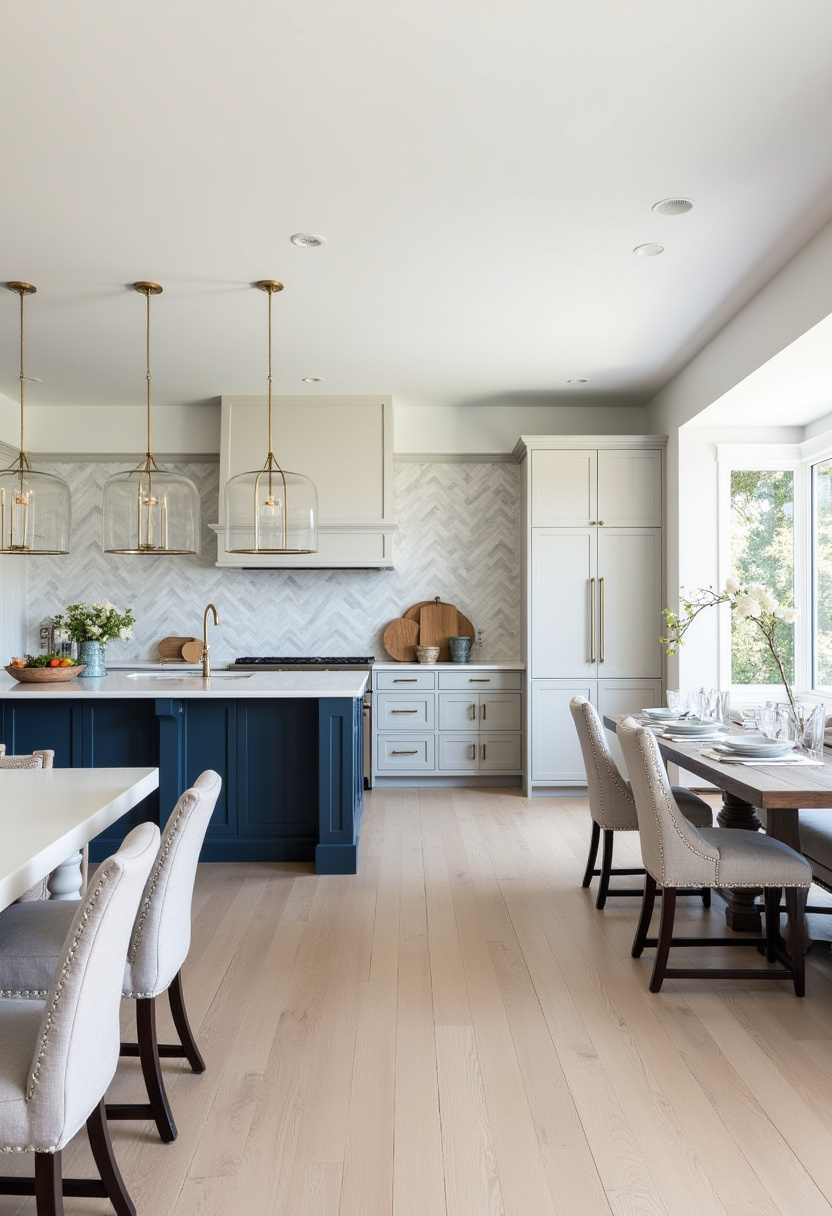
An open kitchen and living room can feel warm and bright. This style blends old charm with a new, clean look. The blue island stands out next to the white top and marble wall. Neutral chairs and soft fabrics make the space cozy and calm. The light colors help the room feel fresh and simple. Each part ties together to make the home look open and easy to love.
Marble and quartz work well to make a space strong and pretty. The dark island adds just the right pop of color. This setup is great for families and friendly get-togethers. It is easy to move, clean, and enjoy daily. Use strong, smooth items and gentle colors to keep your space bright and lasting.
11. Mediterranean Warmth
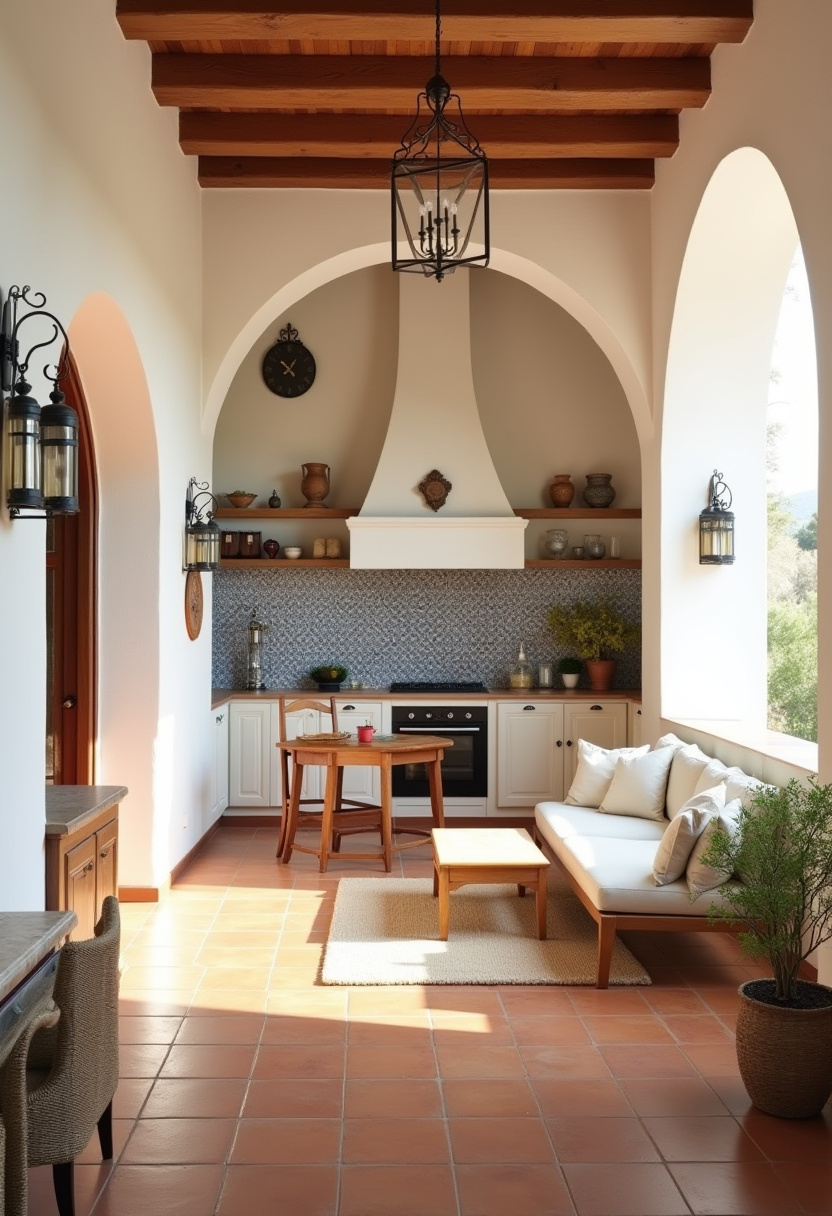
Walk into a bright villa by the sea. The open kitchen and living room shine with red tile floors and white walls. Blue tiles add charm, and soft linen seats make it cozy and fun. When the sun goes down, warm light fills the space. This home flows easily from inside to outside so you can move and relax. Wood, cotton, and clay make it feel close to nature and full of peace. Use warm colors for a happy mood, and add soft spots to sit and rest.
12. Eco-Friendly Design
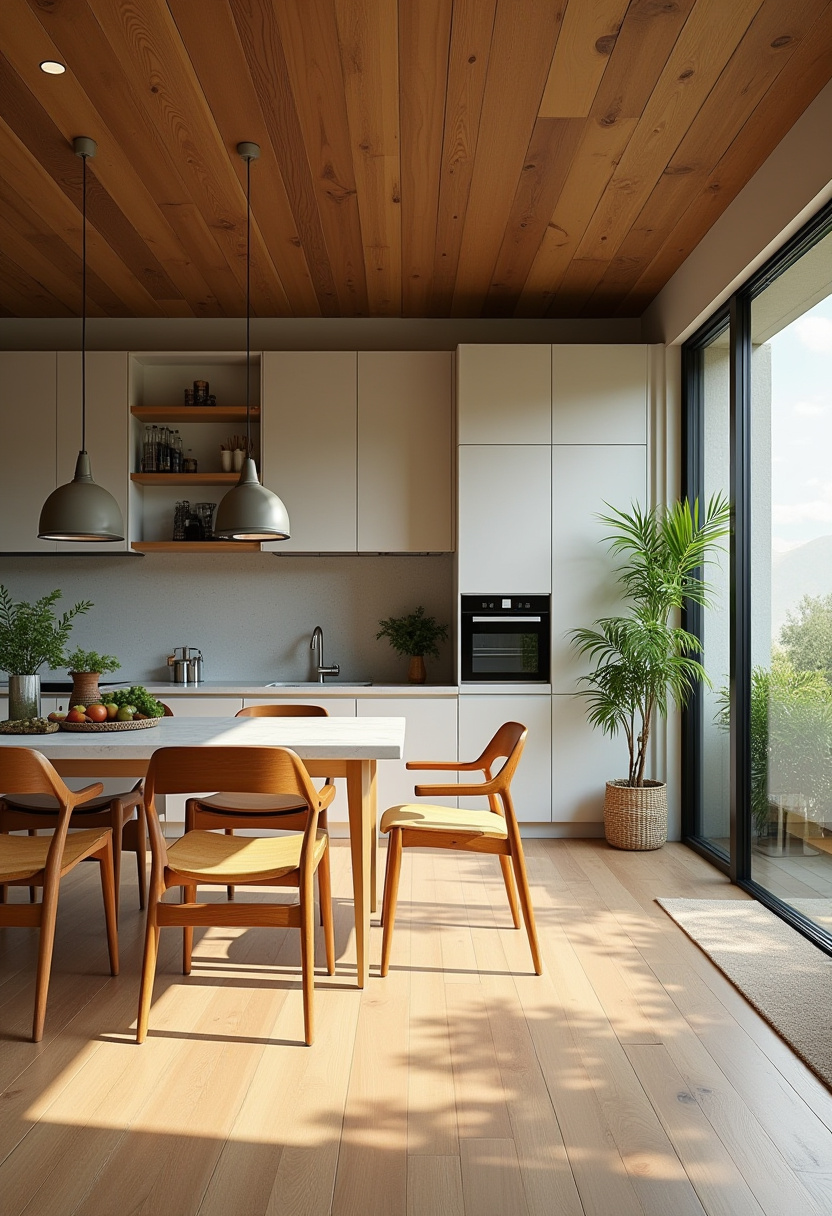
Make your home green and bright. Use bamboo floors and recycled things in your kitchen and living room. Pick appliances that save power and choose soft, organic cotton chairs. Let sunlight shine through to make the space feel warm and fresh. Bamboo looks nice and lasts a long time. Old materials can add charm and life to the room. Soft furniture makes it easy to relax. Use earth-safe things, simple light, and a neat look for a cozy home that helps the planet.
13. Art Deco Glamour
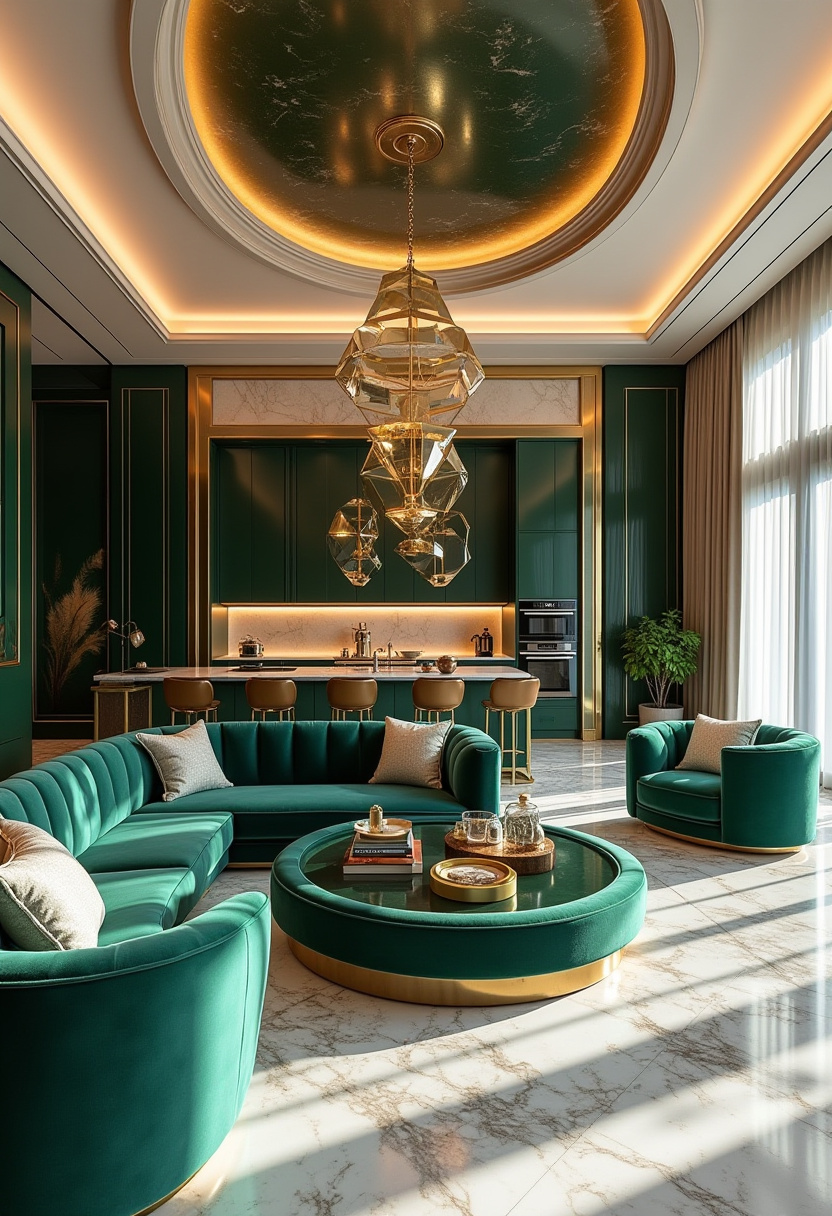
Step into a bright and fun home. The kitchen and living room shine with gold and simple lines. Green chairs add a pop of color and make the room feel cozy. Smooth marble makes everything look fresh and clean. Pictures show the bold shapes that make the space stand out. This look is great for anyone who likes simple and strong design. The patterns keep things lively, and the gold adds a warm touch. The green furniture feels soft and fancy. It’s perfect for relaxing or spending time with friends. Use bright colors and soft fabrics. Keep shapes simple and add shiny lights for extra sparkle.
14. California Casual Vibe
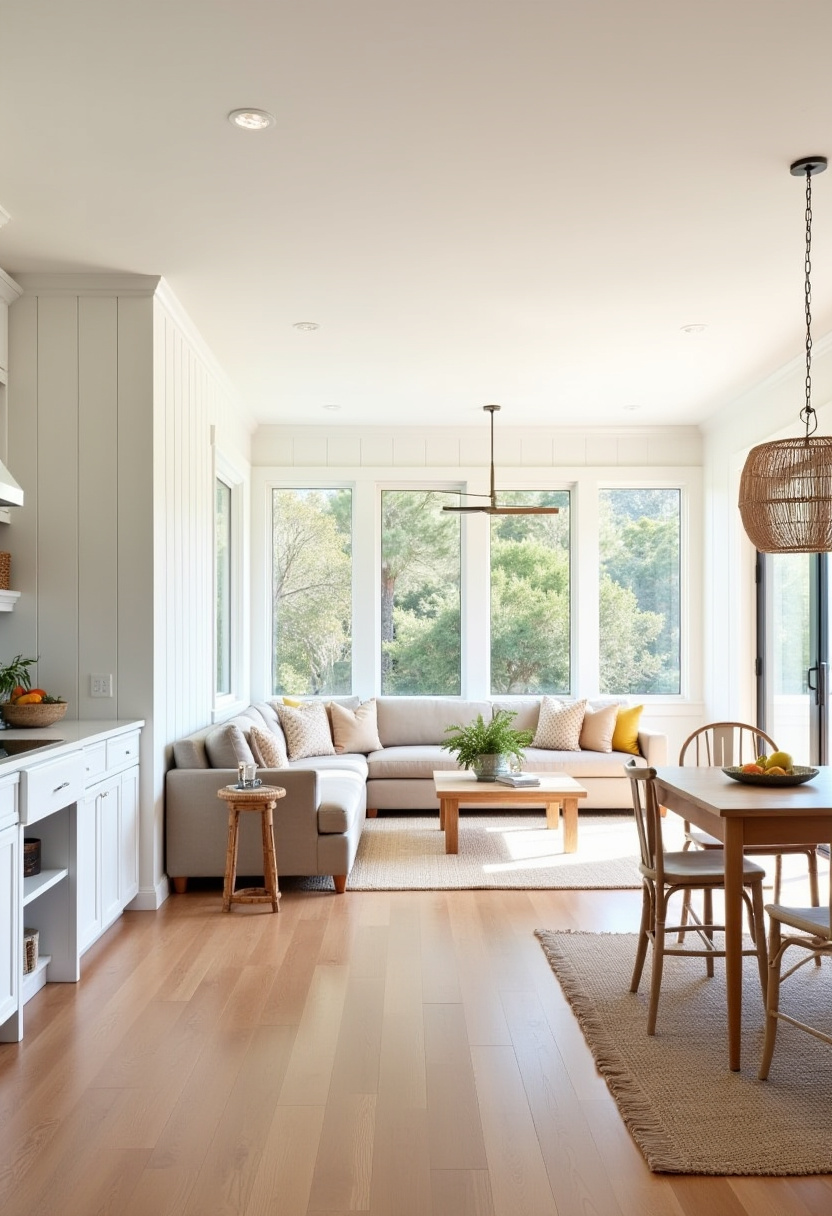
Feel the calm, simple charm of a California home. The kitchen and living room share one open, sunny space with light wood and white walls. Woven chairs add a soft, cozy touch. Big windows and doors bring the outside in, filling the room with fresh air and light. The space feels open, bright, and easy to enjoy every day. This home mixes comfort and style in a natural way. Soft wood and rattan make it warm and stylish at once. It’s a perfect spot for family time, small talks, or just relaxing. Use soft light, keep things open, and let your home feel light and free.
15. Monochromatic Elegance
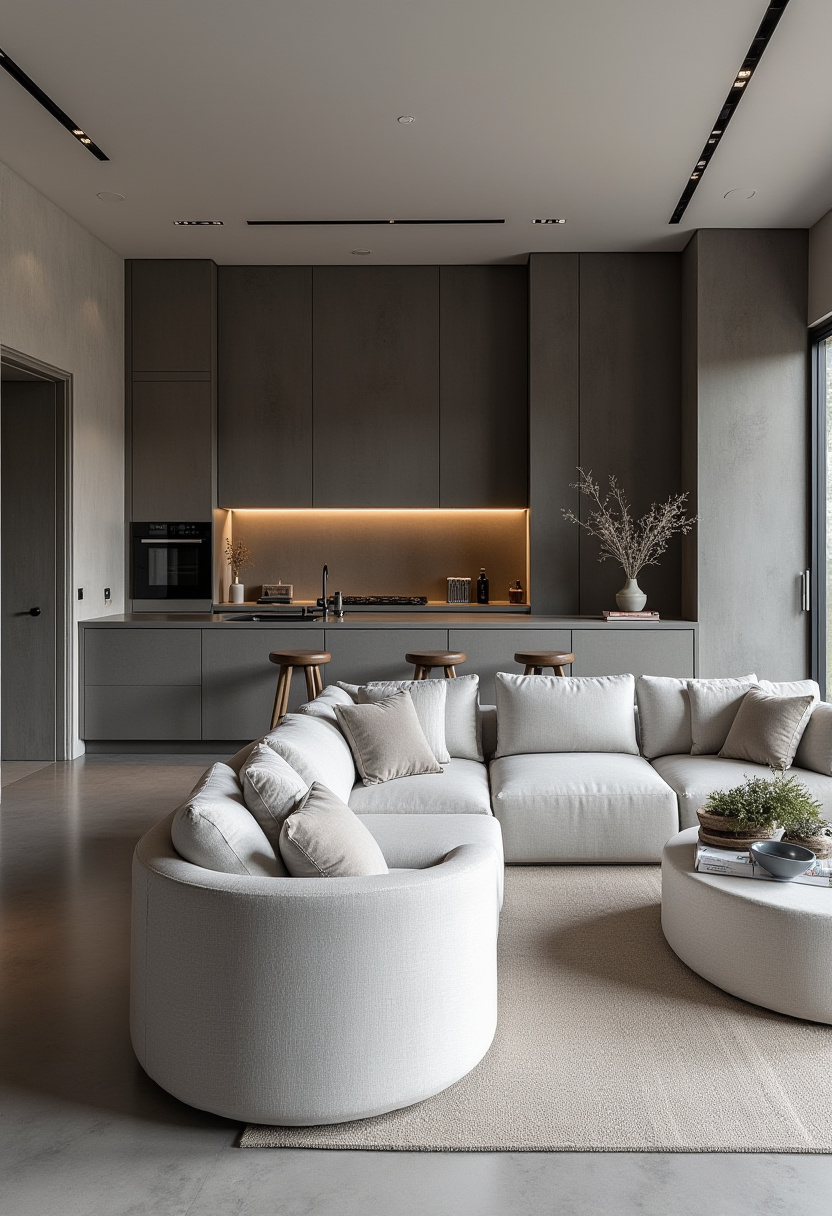
Walk into a bright, calm home full of grey tones. The kitchen and living room share the same soft look. Concrete counters feel smooth and strong, and linen chairs add comfort. Metal parts shine a little, adding charm without too much flash. Every mix of stone and fabric brings a cozy feel.
This style fits city homes that blend calm and class. Light grey walls balance with dark accents, making the space feel open. Concrete adds edge, and metal shines just enough to catch the eye. Keep things neat, use plain shapes, and let every grey tone work together for a clean, modern look.
16. Tropical Modern Oasis
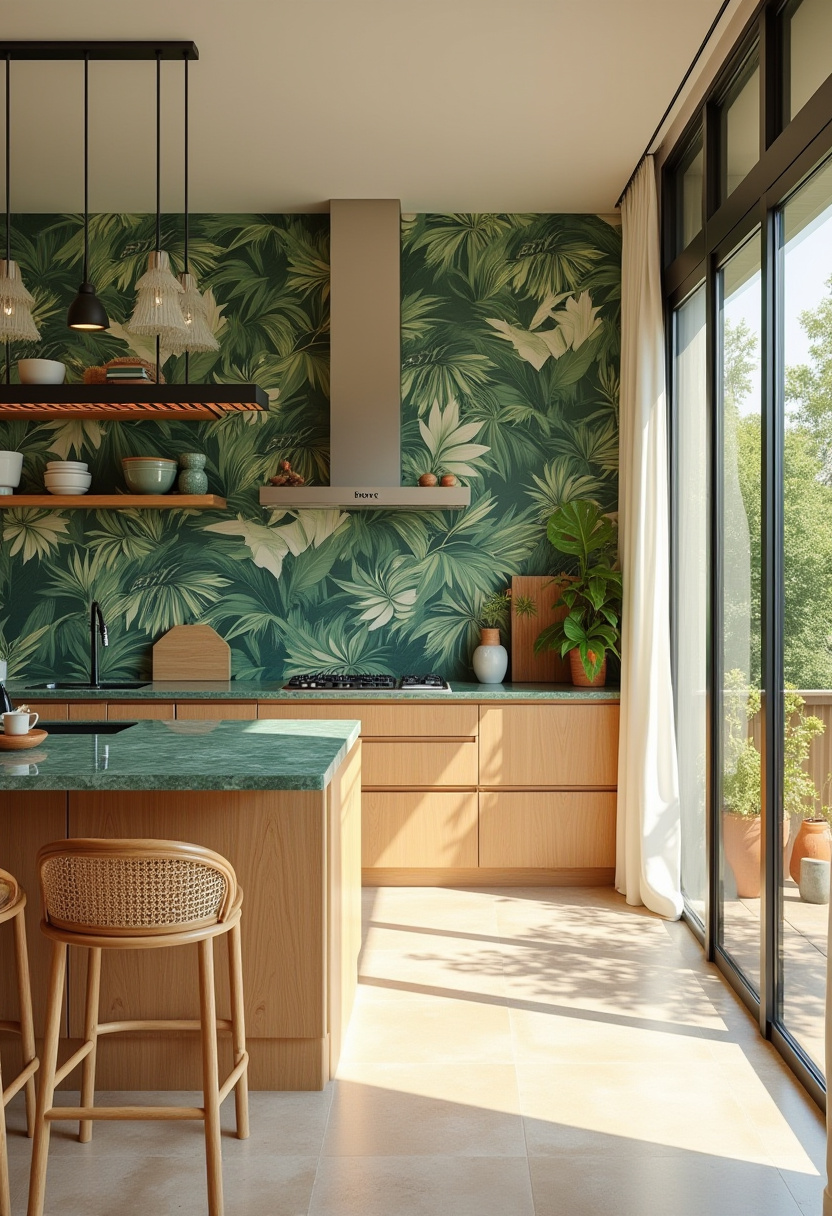
Step into a bright home that feels fresh and happy. The kitchen and living room shine with palm prints and light wood. Green marble tops glow in the sun, and rattan stools add a fun, easy mood. This space is full of life for people who love color and warmth.
Soft wood and tropical prints make each spot feel calm and bright. The green marble stands out as the heart of the room. Big windows let sunshine in, filling the home with joy. Every small touch helps the space feel like a peaceful, sunny retreat all year long.
17. Parisian Chic Elegance
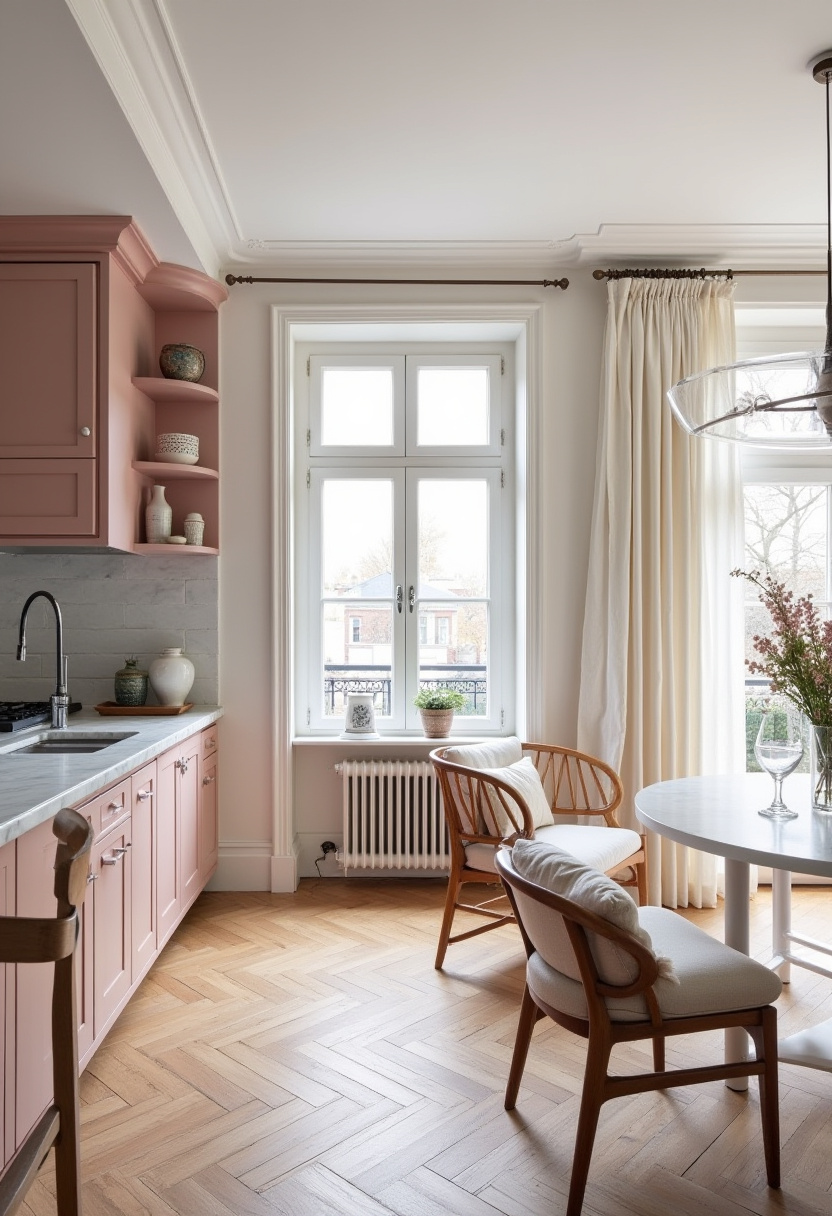
Walk into a bright and cozy home. The open kitchen and living room feel large and happy. Wood floors shine, and white marble tops gleam. Pink shades bring a soft, sweet touch. Old-style chairs and tables make the room warm. Soft light fills each corner and makes it calm. This home shows simple, classic beauty for people who love comfort. Wood adds class, and pink adds charm. The mix of soft light and gentle color makes this space lovely and easy to enjoy.
18. Craftsman-Inspired Tradition
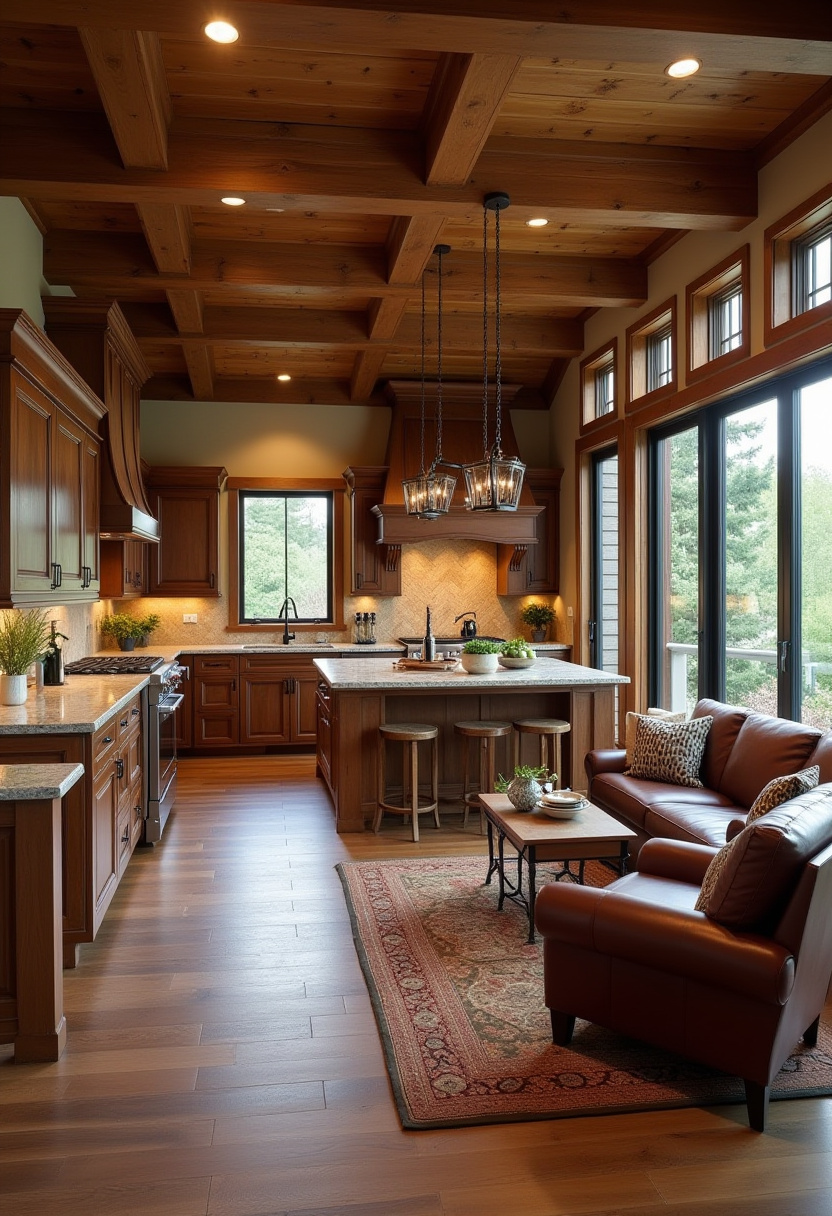
A Craftsman home feels warm and friendly. The kitchen and living area share one open space, making it easy to cook and talk. Wood shelves and floors add cozy charm, and stone tops bring a bit of nature inside. Soft leather chairs make the room feel calm and welcoming. Sunlight dances on the wood, showing every small detail with care.
This simple style fits people who love comfort and handmade beauty. The wood gives warmth, and shelves help keep things tidy. Stone adds soft shine, and each part shows hard work and pride. It’s a home made for family talks, laughter, and peaceful nights.
19. Minimalist Californian Vibe
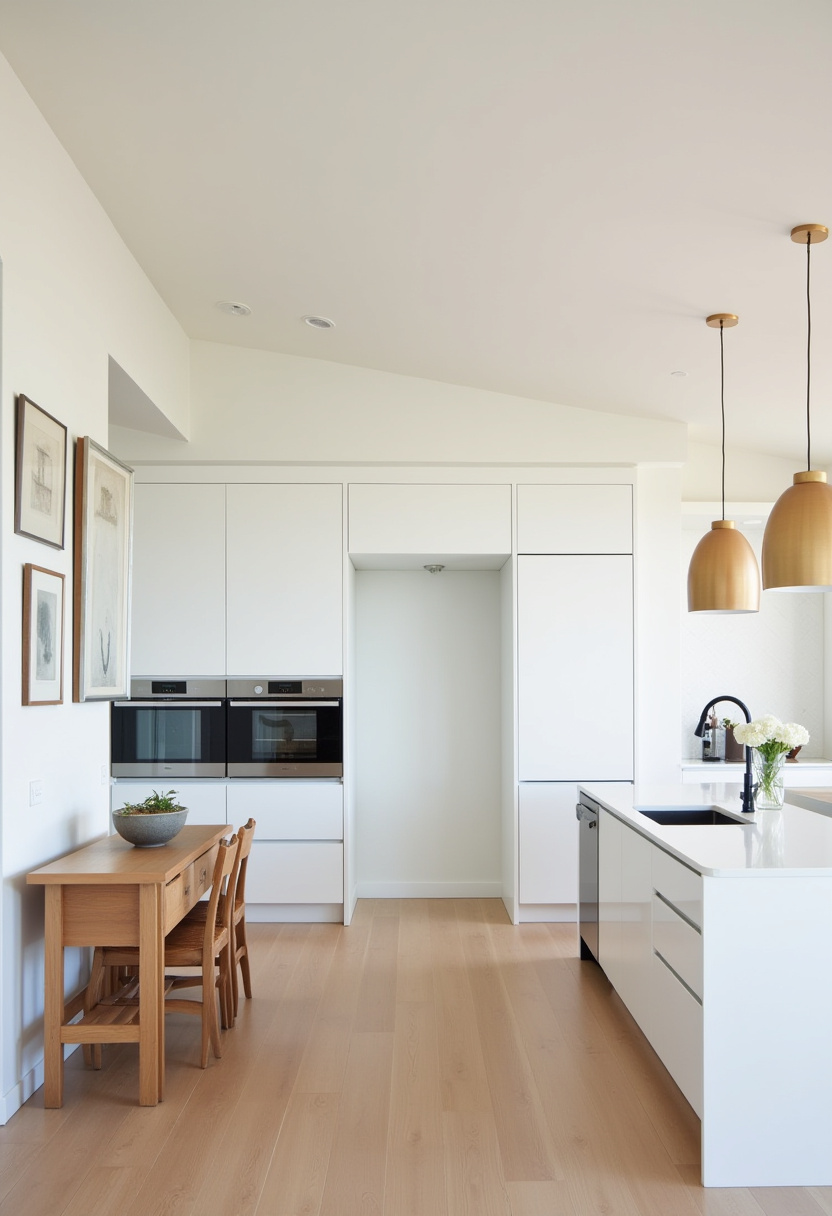
Enjoy a bright and clean open kitchen and living area. The white walls make the room feel large and sunny. Light oak floors add soft warmth to every step. Built-in tools keep the space tidy, and low chairs keep things calm and open. The design shows that comfort and style can come in simple ways.
This look is great for people who love simple, cozy spaces. Light colors bring peace and make the room feel fresh. Use straight lines and warm wood to add charm. Pick built-in units to keep things neat. Let lots of sunlight fill the home for a light, happy feel.
20. Nordic Hygge Comfort
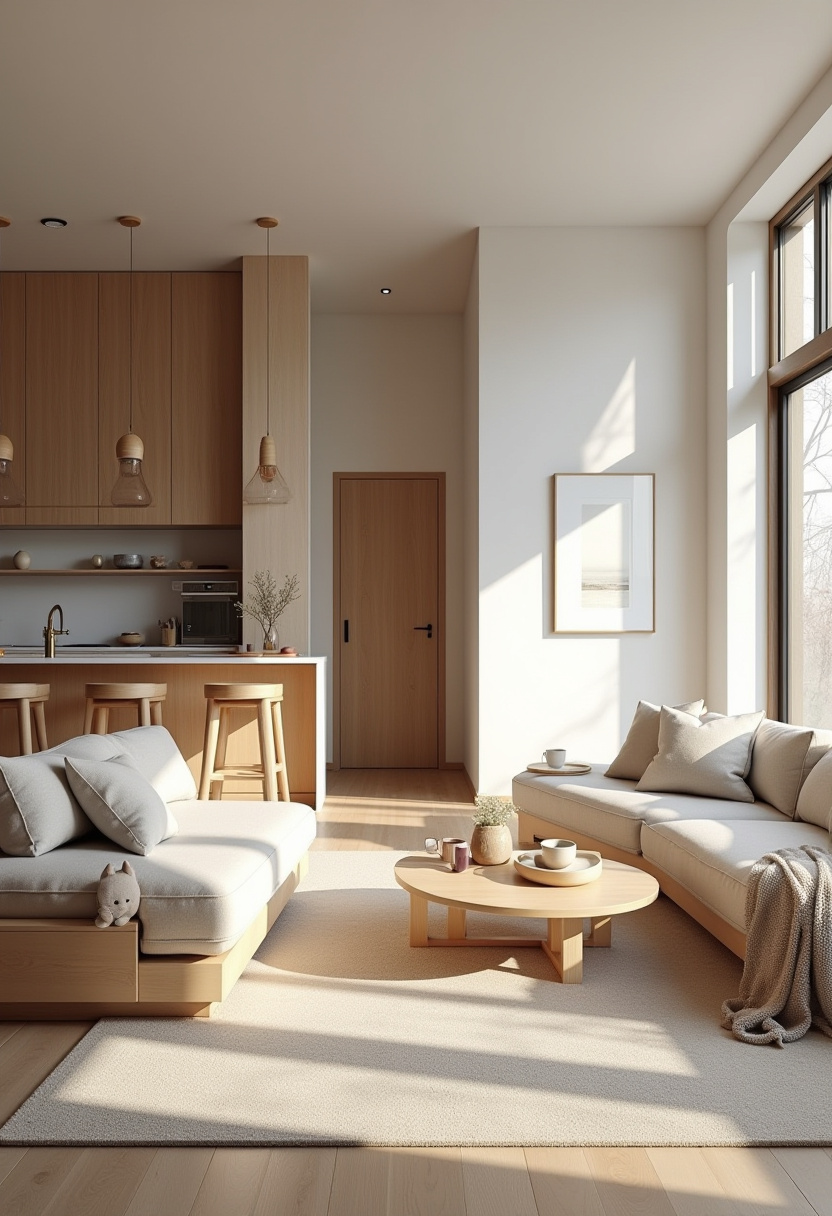
Feel the cozy charm of a warm, open home. Use wood and soft fabric to make it calm and bright. White walls help light fill the room. Soft lamps add a gentle glow. This look is perfect if you like comfort and ease. Warm wood and soft textures make it feel welcoming. White walls make spaces look bigger and full of air. Add simple lights and natural touches for balance. Open plans let you build your space how you like it. Play with color and light to make a home that feels like you.

