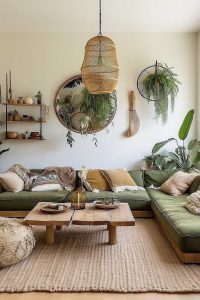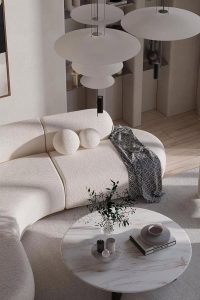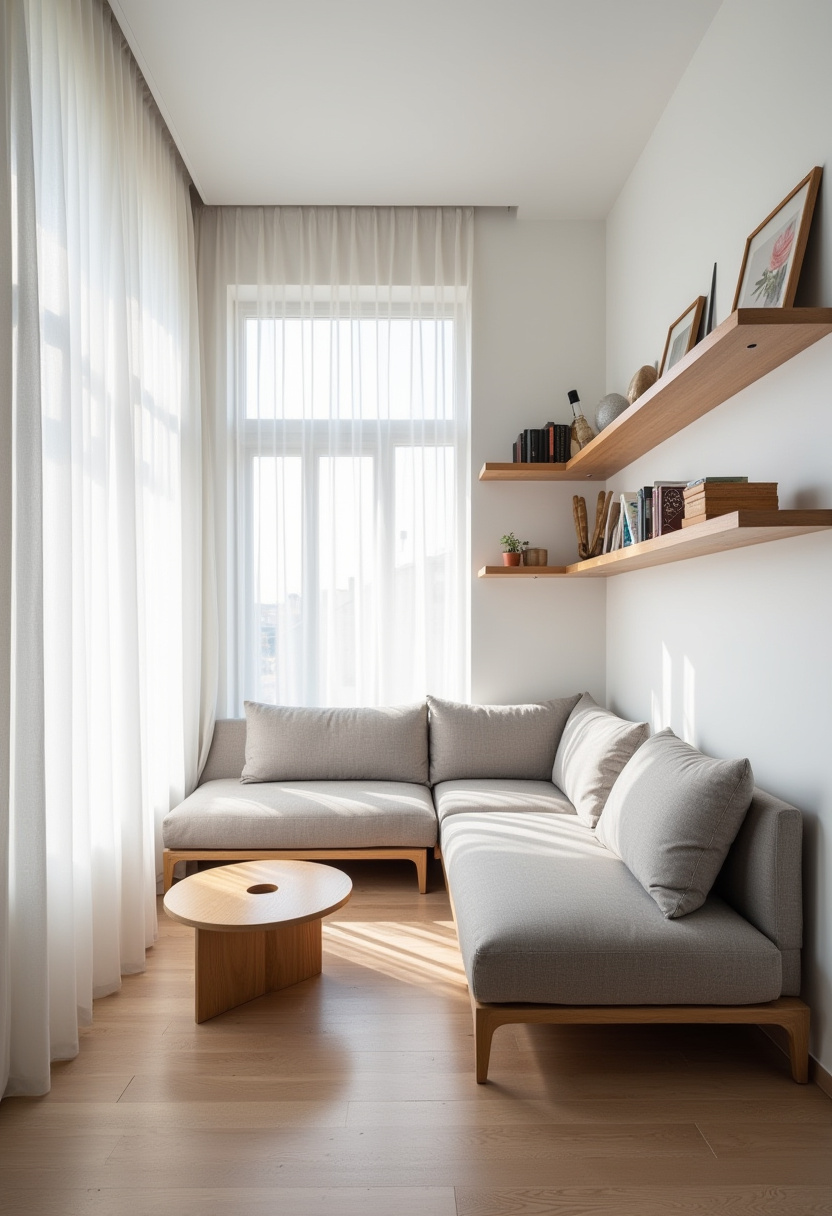
Making a home isn’t just about how it looks. It’s also about how it feels. Today, many city homes are small, so every bit of space matters. Designers are finding easy ways to make rooms both smart and pretty. Good design makes life simple. It turns a tight room into a warm, comfy space that feels like you.
Here, we’ll share fun ideas for small living rooms that look open and bright. You’ll see simple Scandinavian looks and bold Boho touches—each one full of charm. We’ll also show how light, color, and soft textures can make your room feel bigger and more cozy.
1. Scandinavian Minimalist Serenity

Think of a small living room that feels bright and calm. A slim grey sofa sits at a soft angle, saving space and adding charm.
White walls keep the look clean and fresh. Simple wooden shelves hang above, giving room for books or plants without clutter. Big windows with sheer white curtains let the sunshine fill the space. It feels light, easy, and open.
A small oak table sits in the center, warm and neat. The room feels cozy, peaceful, and easy to move through. Each piece fits like it belongs there.
Soft daylight brings the whole space to life, making it the perfect place to relax with family or friends.
- Use light colors to make the room feel bigger.
- Add wall shelves to save floor space.
- Let sunlight in through big windows.
- Pick short, low furniture to keep things open.
2. Smart Compact Living
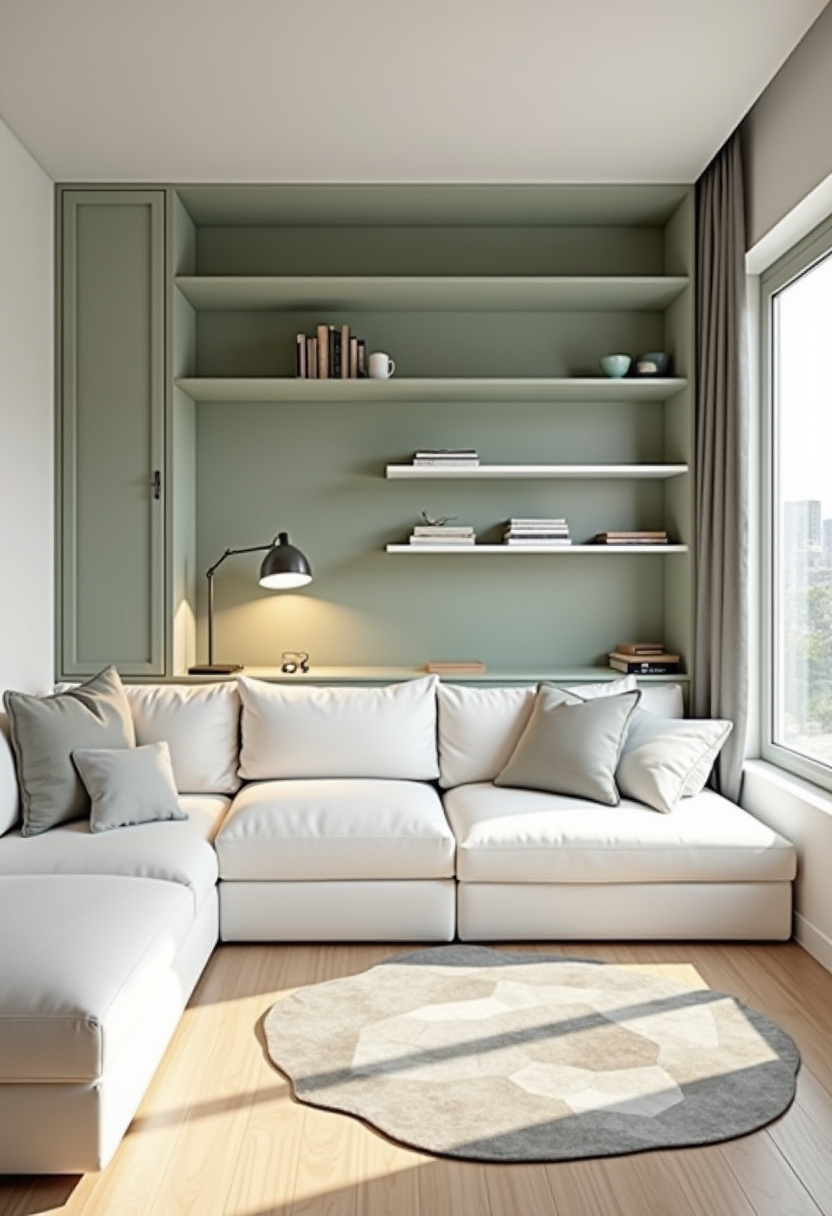
This small open room feels light and cozy. A white sofa sits in the middle. It looks neat and hides smart storage to save space.
The pale wood floor has a soft rug with simple shapes. It adds charm and keeps the room warm and grounded.
Light green wall shelves hold books and little things. They match the calm colors and keep the space neat. A small floor lamp gives a soft glow that makes the room feel warm and bright. Clear photos show how simple ideas can look lovely. Every corner feels planned and easy to enjoy.
- Pick a sofa with storage inside.
- Add a rug for color and fun.
- Use soft greens and whites for calm.
- Place a lamp for warm, cozy light.
3. Modern Industrial Vibe
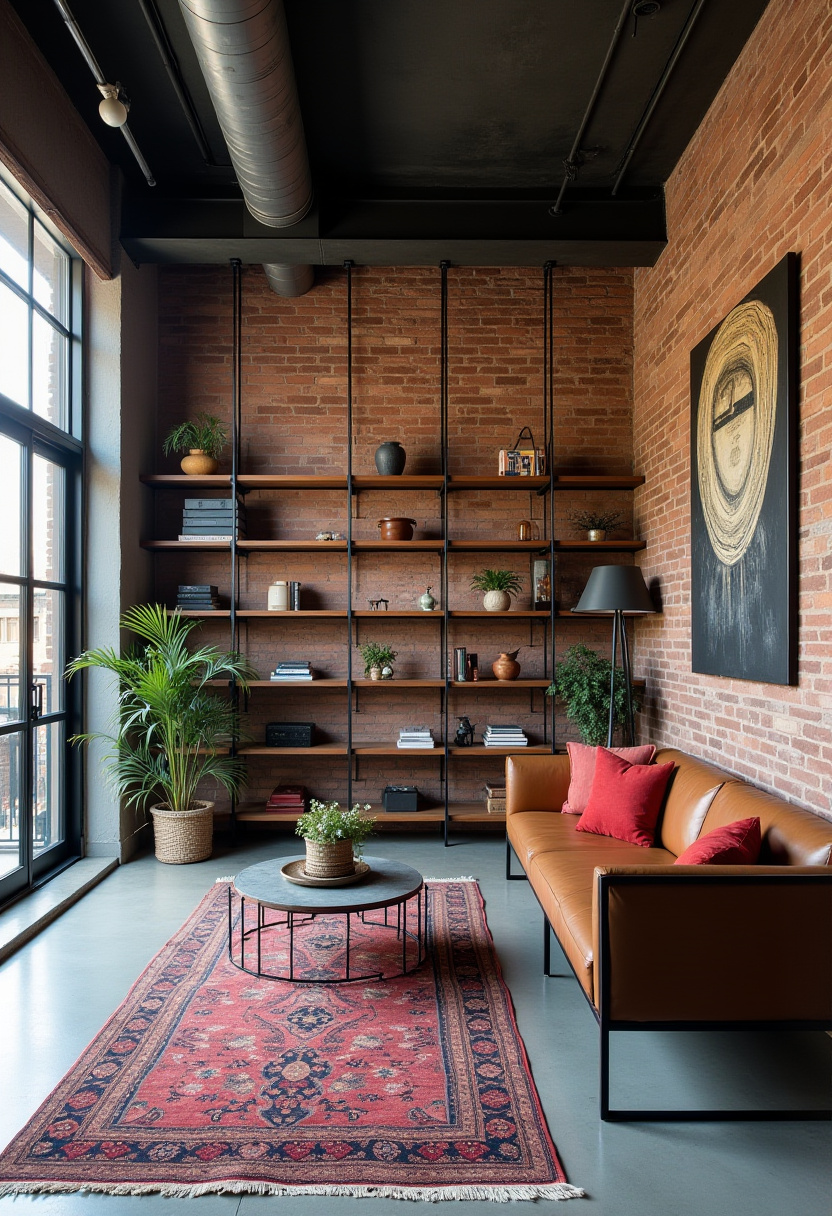
Step inside a bright, cozy room with an urban touch. The red brick wall adds charm and makes the space feel warm.
A slim black sofa with soft leather seats sits in the middle. It’s simple, neat, and full of style. Above it, metal and wood shelves float on the wall. They hold books, plants, and tiny decor pieces. The open shelves make the room feel light and calm.
Big windows let sunlight pour in. The light makes the space glow and feel bigger. The cool gray floor gives the room a fresh look, while a vintage rug adds warmth and color. The mix of smooth and rough textures keeps the room fun and balanced. Every photo shows how light and design work together. The space feels modern, easy, and full of life.
- Keep the brick wall for a bold city look.
- Mix metal and wood for balance.
- Let in lots of natural light.
- Add vintage touches for charm and comfort.
4. Scandinavian-Inspired Comfort
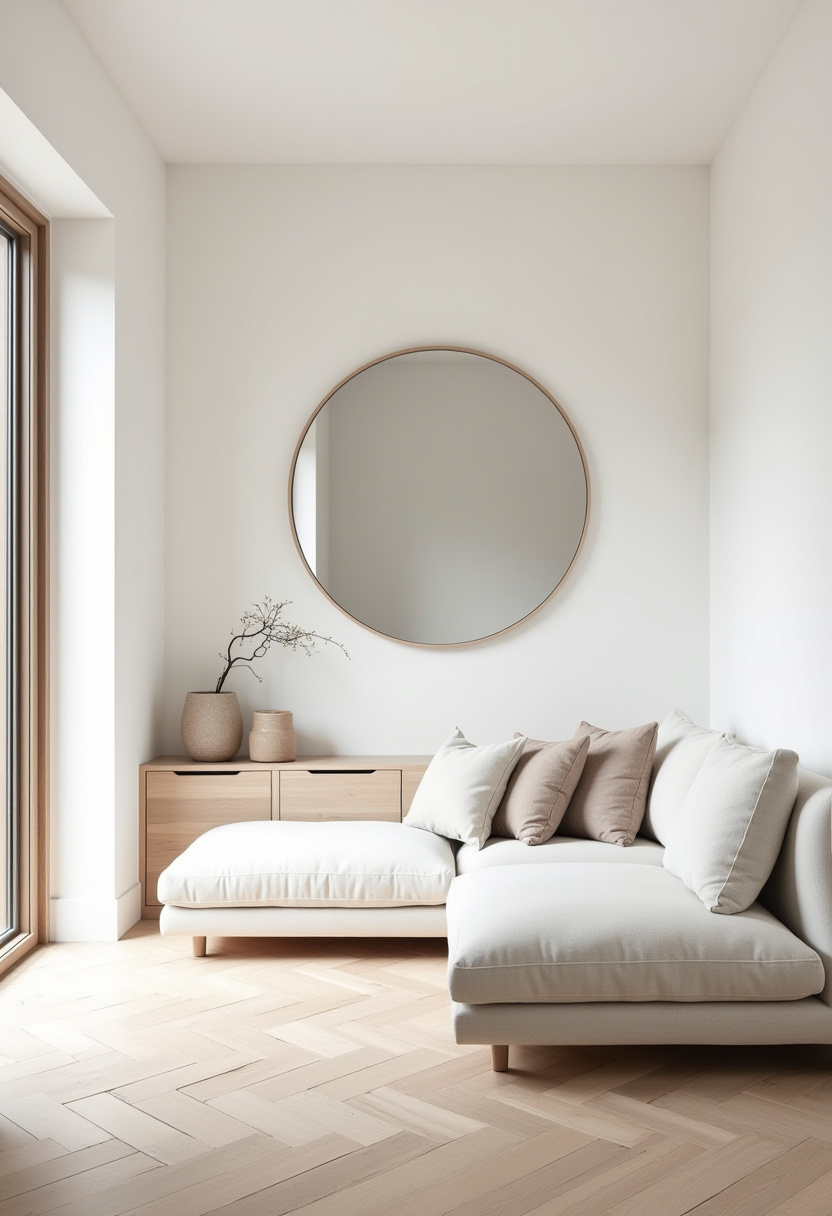
Step inside a bright, cozy room with a soft Nordic feel. The light oak floor shines in a simple herringbone style. It adds warmth and charm to the space.
A small white sofa sits neatly in the middle. Its soft cushions come off easily, making it simple to move and clean. It’s comfy and perfect for relaxing any time of day.
On one wall, a pale wood console hangs low. Its clean shape matches the calm mood of the room. Above it, a big round mirror makes the space look wide and open. Tall windows let sunlight flow in. The light fills the room and makes it feel fresh and calm. Each photo shows how well the pieces fit together. The room looks clean, simple, and full of peace. It’s a place made for easy, happy living.
- Use herringbone floors for a classic look.
- Hang mirrors to make rooms feel bigger.
- Pick modular sofas for easy setup.
- Let in daylight to keep things bright and warm.
5. Bohemian Eclectic Charm
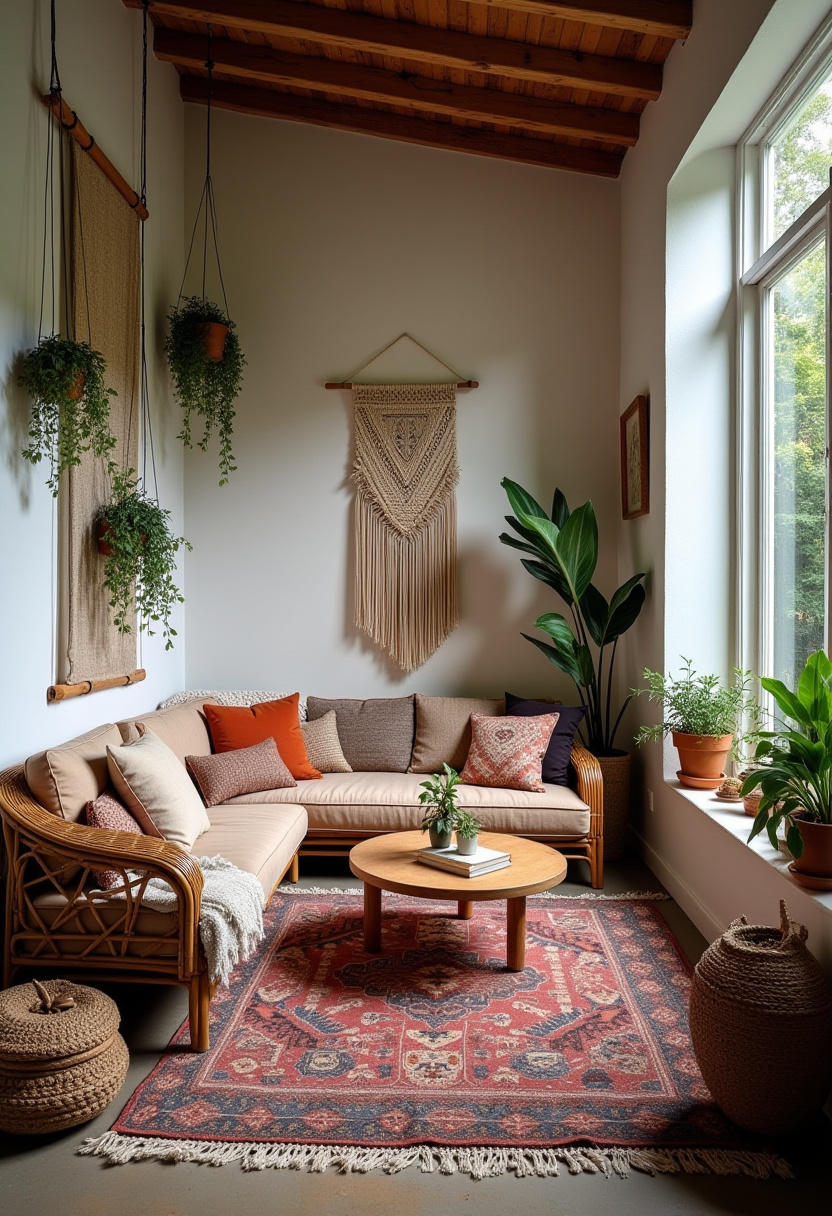
Step into a bright, cozy boho room. Soft fabrics and colorful patterns make it cheerful.
A low rattan sofa sits in the center. It has many fun pillows. It feels soft and comfy.
A macramé hangs on the wall. A vintage Turkish rug adds color and warmth on the floor.
Plants hang near the windows. Sunlight pours in. The room feels fresh and alive. Photos show how everything fits. The mix of colors and textures makes the room fun and lively.
- Layer fabrics to make it cozy.
- Add old-style items for charm.
- Put in plants to bring life.
- Use bright colors to show style.
6. Mid-Century Modern Elegance
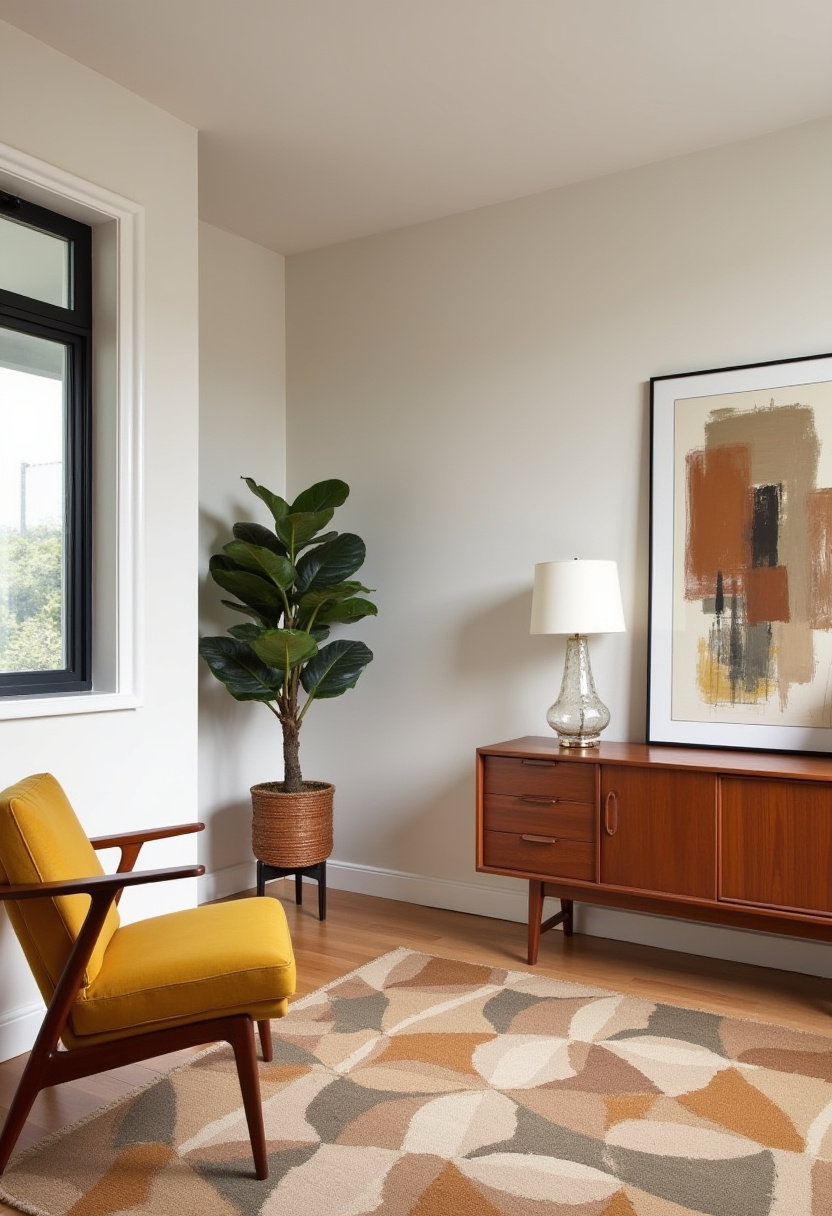
Walk into a mid-century room. Slim teak furniture looks clean and neat.
A yellow chair adds color. A soft rug with shapes ties the room together.
The floating credenza has thin legs. It stores things but keeps space open. A big art piece is the focus. It looks modern and draws the eye. Photos show how the room works. Mid-century items make it stylish and cozy.
- Pick retro furniture with simple lines.
- Add bright colors for fun.
- Use rugs and shapes for style.
- Hang art to make a focal point.
7. Monochromatic Minimalism
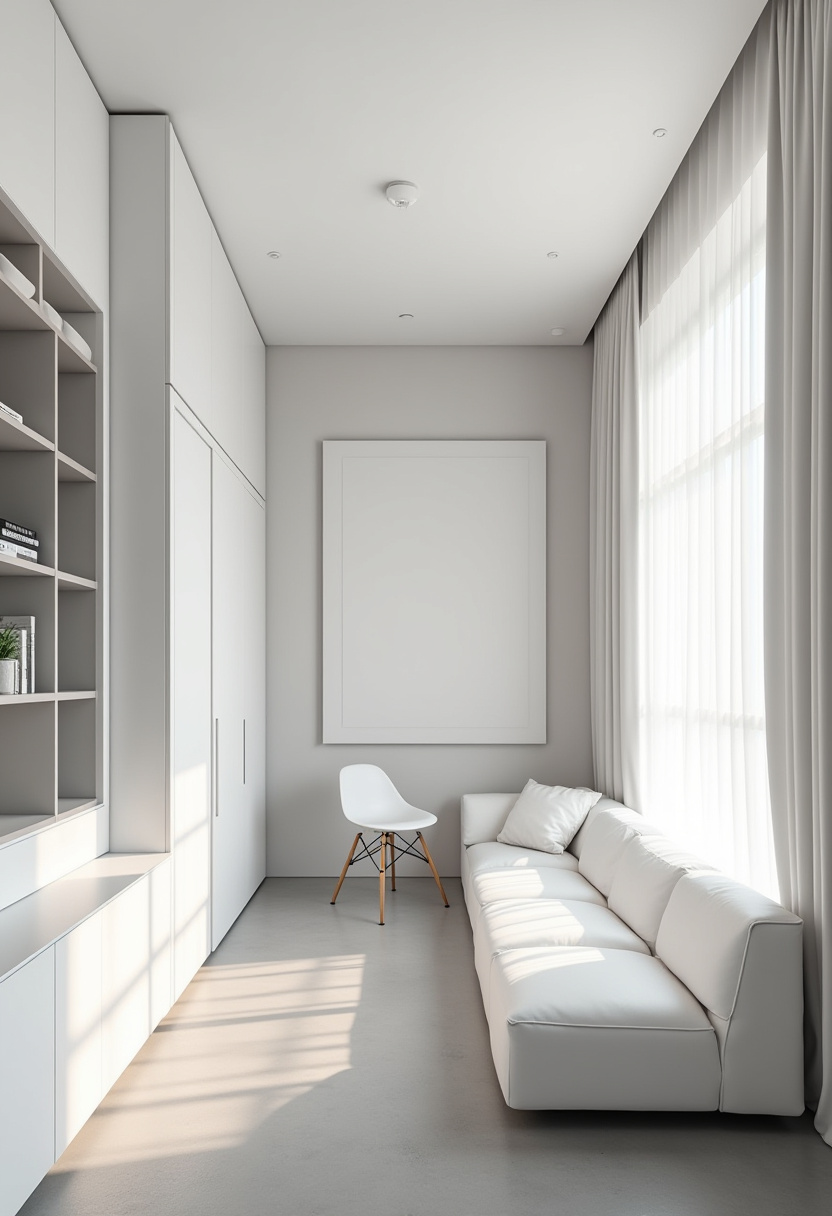
Step into a bright, simple room. White and grey make it calm.
A white sofa is soft and comfy. The floor is cool and smooth.
Shelves hide stuff. The room stays neat and open. Big art hangs on the walls. It adds color and draws your eye.
Sun comes in through the windows. It makes the room light and fresh. Photos show how clean the room looks. Everything fits well.
- Use white and grey for a calm feel.
- Pick furniture with hidden storage.
- Hang big art to catch the eye.
- Let in lots of sunlight.
8. Coastal Living Vibes
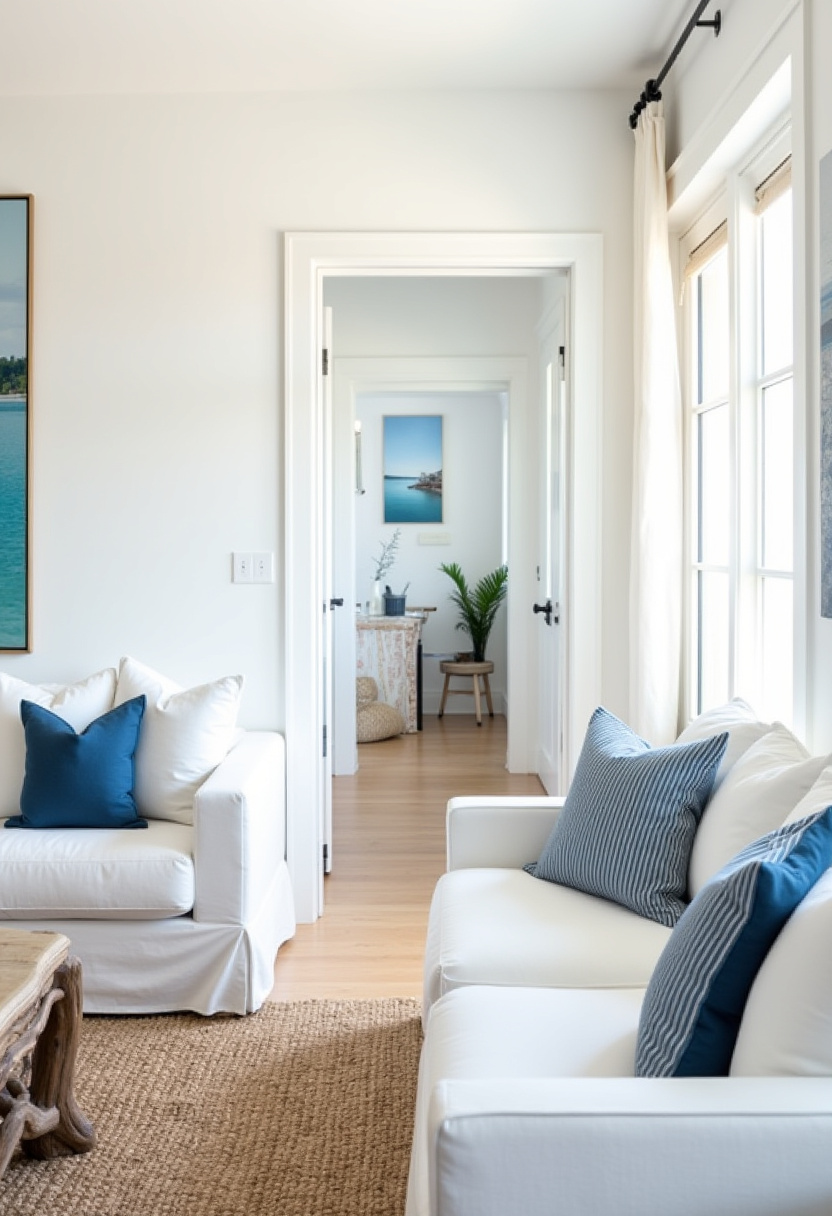
Step into a sunny, cozy beach room. Blue and white feel calm.
A white sofa has soft blue pillows. It is comfy and nice.
The driftwood table adds warmth. The jute rug adds color and soft feel. Big beach art hangs on the wall. It catches your eye.
Sun shines in from the windows. The room feels open and fresh. Photos show the calm, bright room.
- Use blue and white to feel calm.
- Add driftwood or wood for texture.
- Hang beach art for style.
- Let in sun for a bright, airy room.
9. Urban Loft Aesthetic
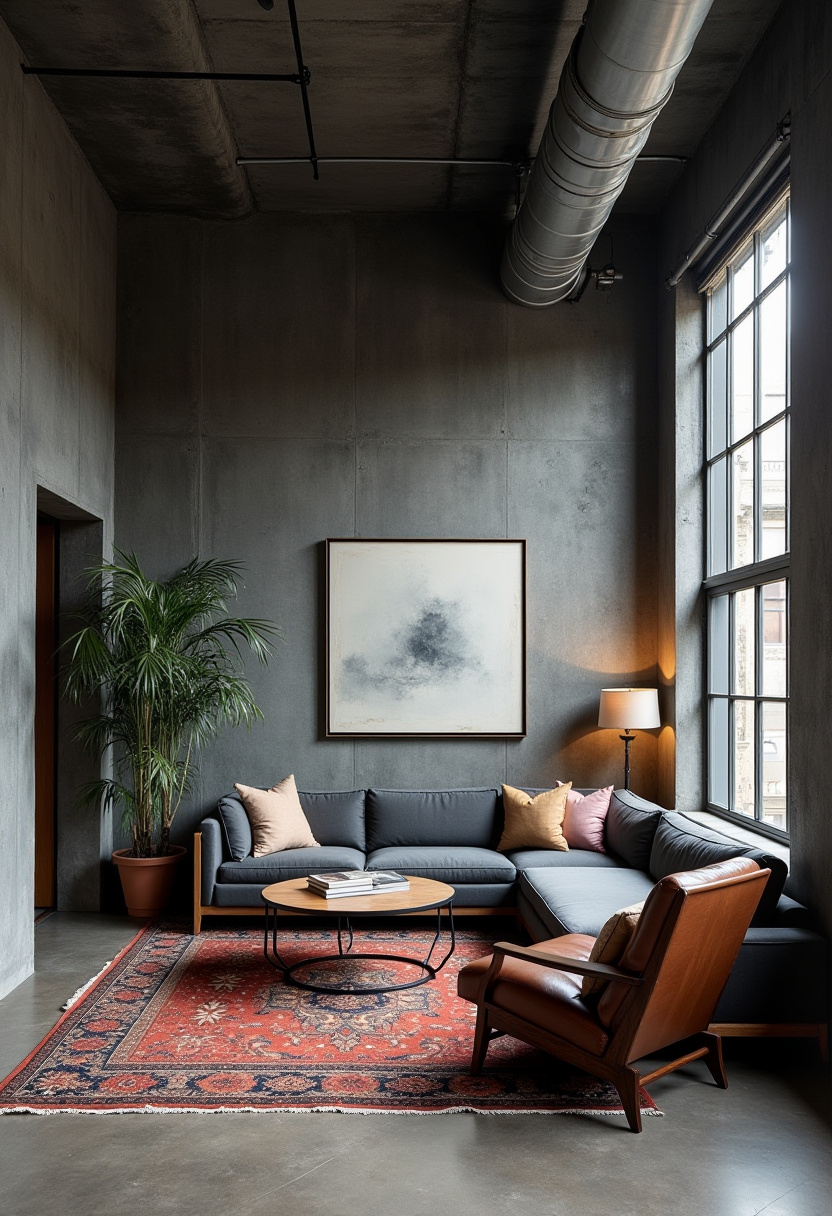
Step into a city loft. Dark grey walls look bold.
A black metal sofa and a leather chair feel nice.
Exposed pipes add charm. Big windows let in light. A vintage rug warms the floor. It adds texture.
Photos show how raw materials make the room stylish. This space is great for homes with an edgy feel.
- Use concrete and metal for a city look.
- Add old pieces for charm.
- Let in lots of sunlight.
- Use rugs to make floors warm.
10. Eco-Friendly Oasis
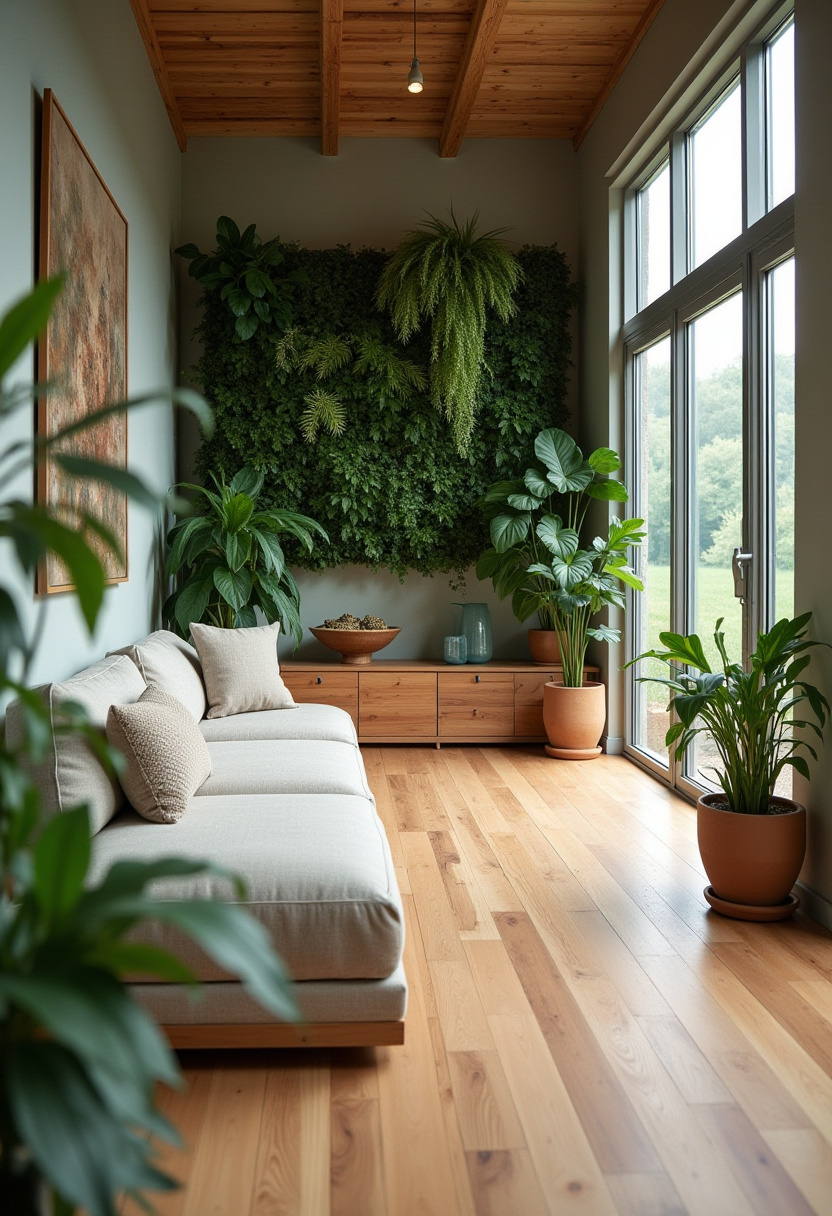
Walk into a bright green room. The sofa uses recycled cloth. Bamboo floors look natural. A plant wall brings outside in.
Wood tables feel warm. Big windows let in sun. Soft green and light colors make the room calm. Eco stuff looks nice too.
Pictures show how nature and home mix well.
- Use green materials.
- Add plants for air and beauty.
- Pick soft green and light colors.
- Use wood for warmth and style.
11. Japanese Zen Minimalism
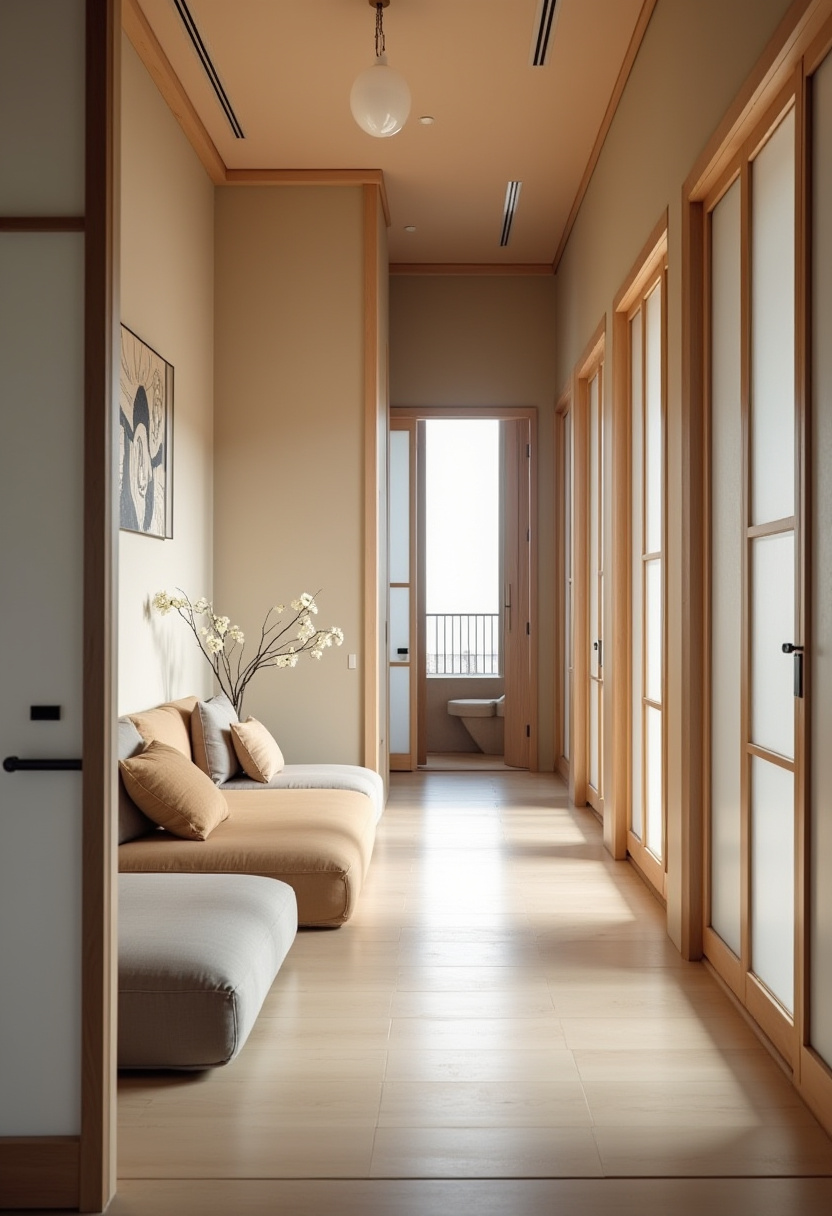
Walk into a calm Japanese room. Low tatami seats feel nice.
Shoji screens look traditional. They divide the space.
Light wood floors feel calm. A small flower adds nature inside. Zen art keeps the room quiet. Soft light feels peaceful.
Photos show how simple design brings calm.
- Use low seats for calm.
- Add natural things for peace.
- Use soft light to relax.
- Hang Zen art for focus.
12. Rustic Modern Warmth
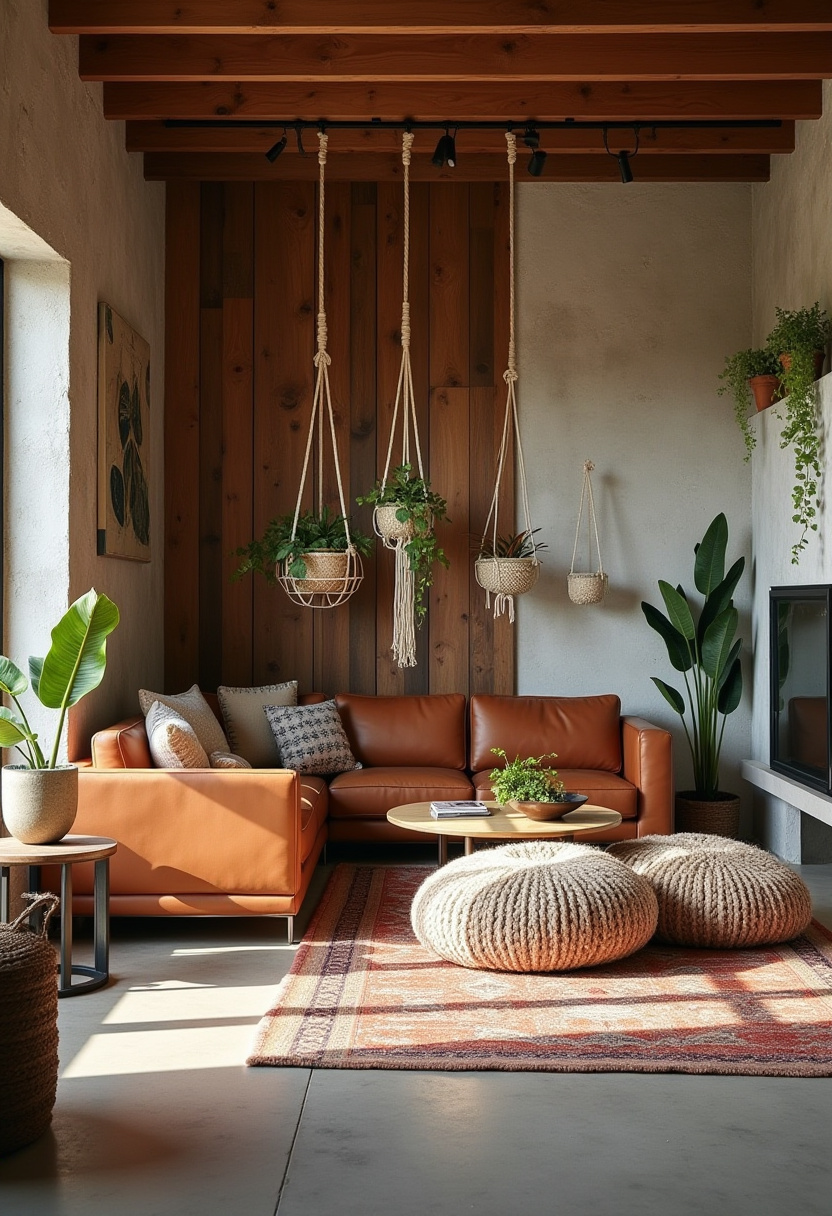
Step into a warm rustic room. Natural textures make it cozy.
The leather sofa feels soft. The barn wall catches your eye.
Big floor cushions invite you to sit. A wool rug adds comfort. Hanging plants bring nature in. Sunlight makes the room feel bright and warm. This room is great for family time or quiet nights.
Photos show how cozy and nice the room feels.
- Use natural textures to feel warm.
- Add big cushions to sit on.
- Include vintage pieces for charm.
- Let sunlight in to brighten the room.
13. Art Deco Glamour
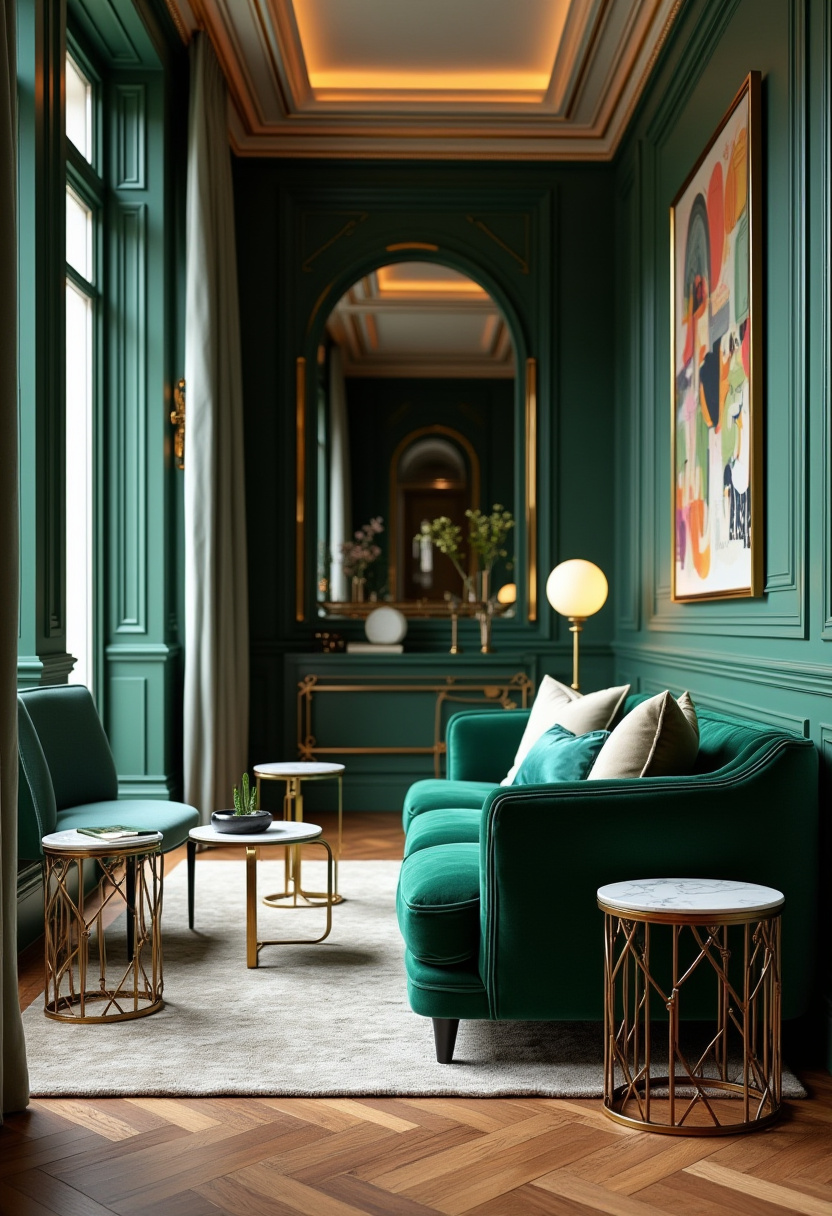
Step into a fancy art deco room. Shapes and rich materials make it shine.
The green velvet sofa stands out. Gold furniture adds bright sparkle.
Marble tables and bold art make the room look fun. Herringbone wood floors feel classic. Soft light makes the room warm. This space is great for guests or quiet nights.
Photos show how nice the room feels.
- Use shapes for a classic look.
- Add velvet and gold for shine.
- Hang bold art to catch the eye.
- Pick herringbone floors for a classic feel.
14. Mediterranean Warmth
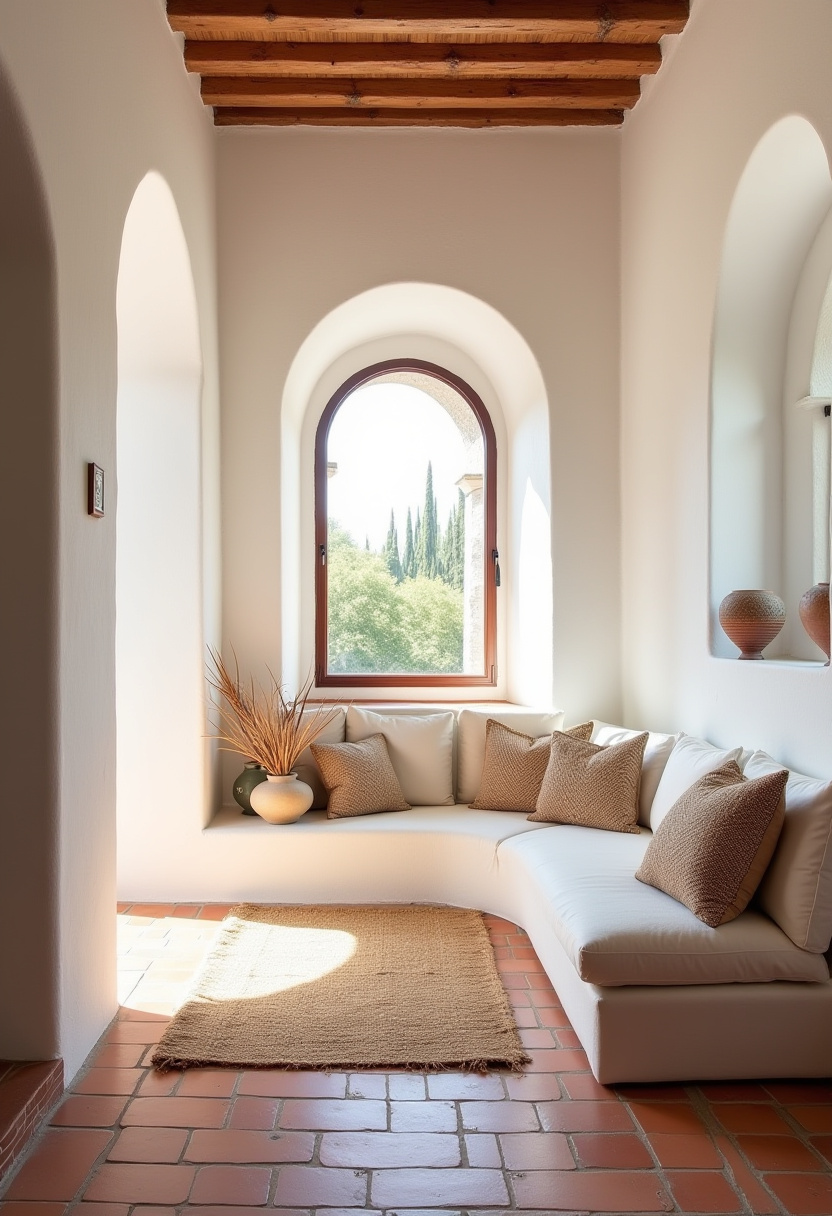
Step into a bright Mediterranean room. Terracotta tiles make the floor feel warm. White walls keep the room light. A curved sofa sits in the middle. Soft pillows make it cozy.
Ceramic decorations add charm. Big arched windows let in sunlight. Photos show the warm, natural look. This room shows Mediterranean style well.
- Use terracotta tiles for warmth.
- Pick curved furniture for soft shapes.
- Add decorations with Mediterranean style.
- Let sunlight in with big windows.
15. Contemporary Smart Living
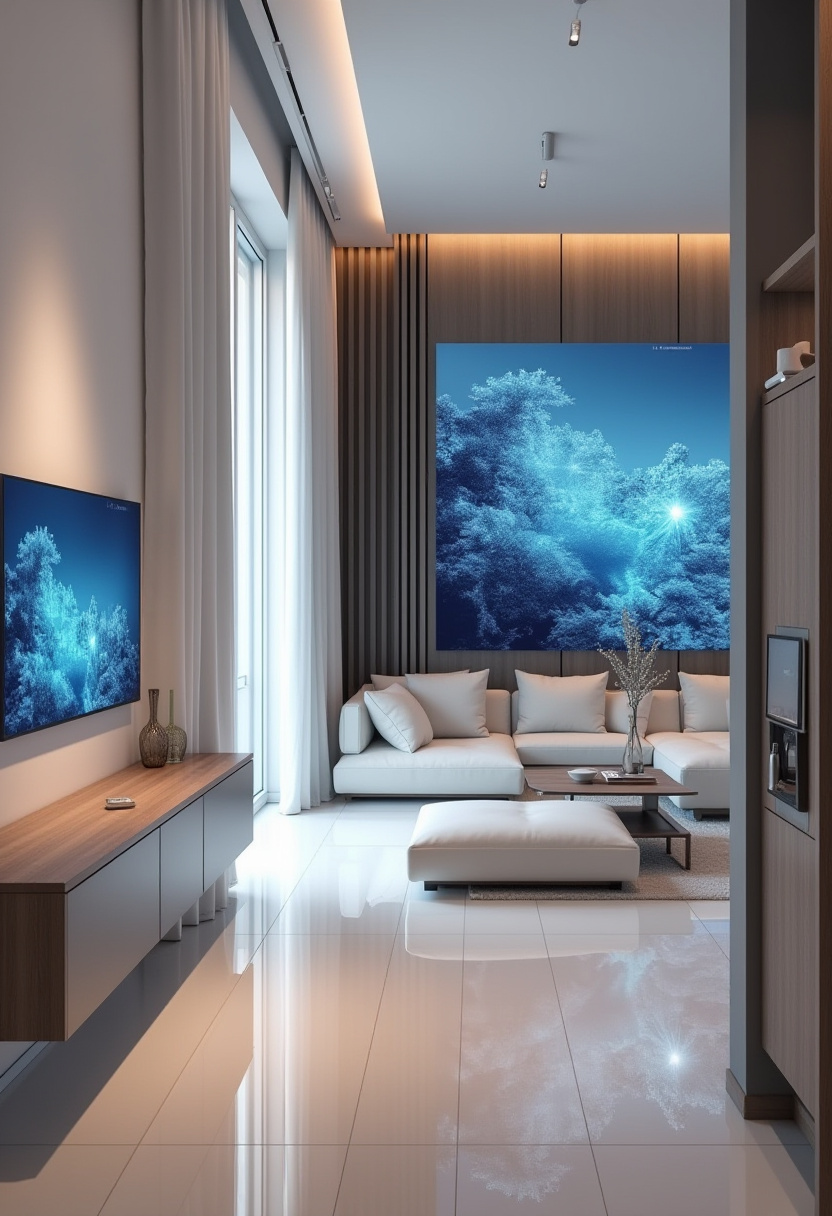
Step into a smart living room. A white sofa is nice. It has spots to charge your devices.
Touch lights make the room bright. They are simple to use.
A small control panel keeps things near. Big digital art looks fun. Photos show the room is smart and neat.
- Use smart tech.
- Pick simple furniture.
- Add digital art.
- Use touch lights.
16. Tropical Modern Retreat
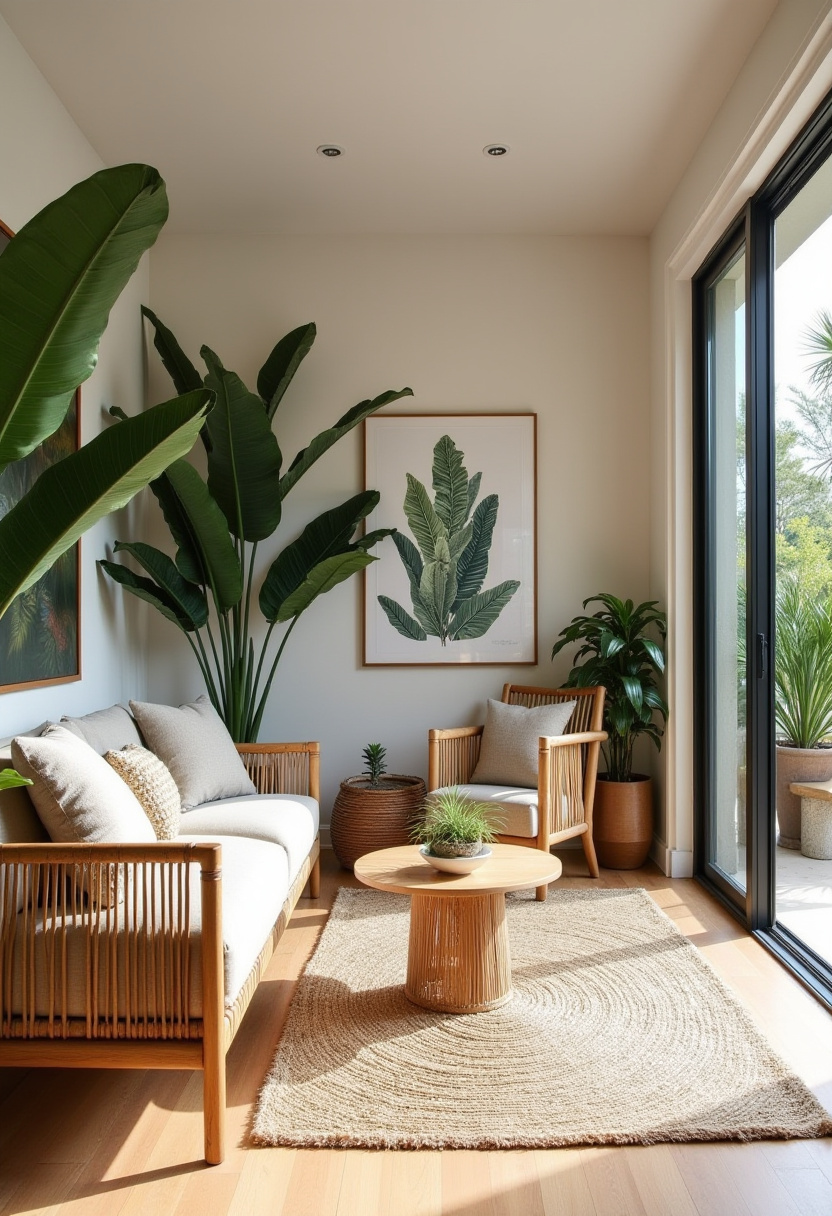
Walk into a tropical room. Rattan and teak feel warm. Big palm plants bring the outdoors in. Botanical art fits the room.
Botanical print artwork enhances the theme, creating a cohesive aesthetic.
A woven rug adds touch. Glass doors open to the outside. Sunlight makes colors bright. This room is calm and nice.
- Use rattan and teak.
- Add palm plants.
- Open doors to outside.
- Hang botanical art.
17. Hygge-Inspired Cozy Retreat
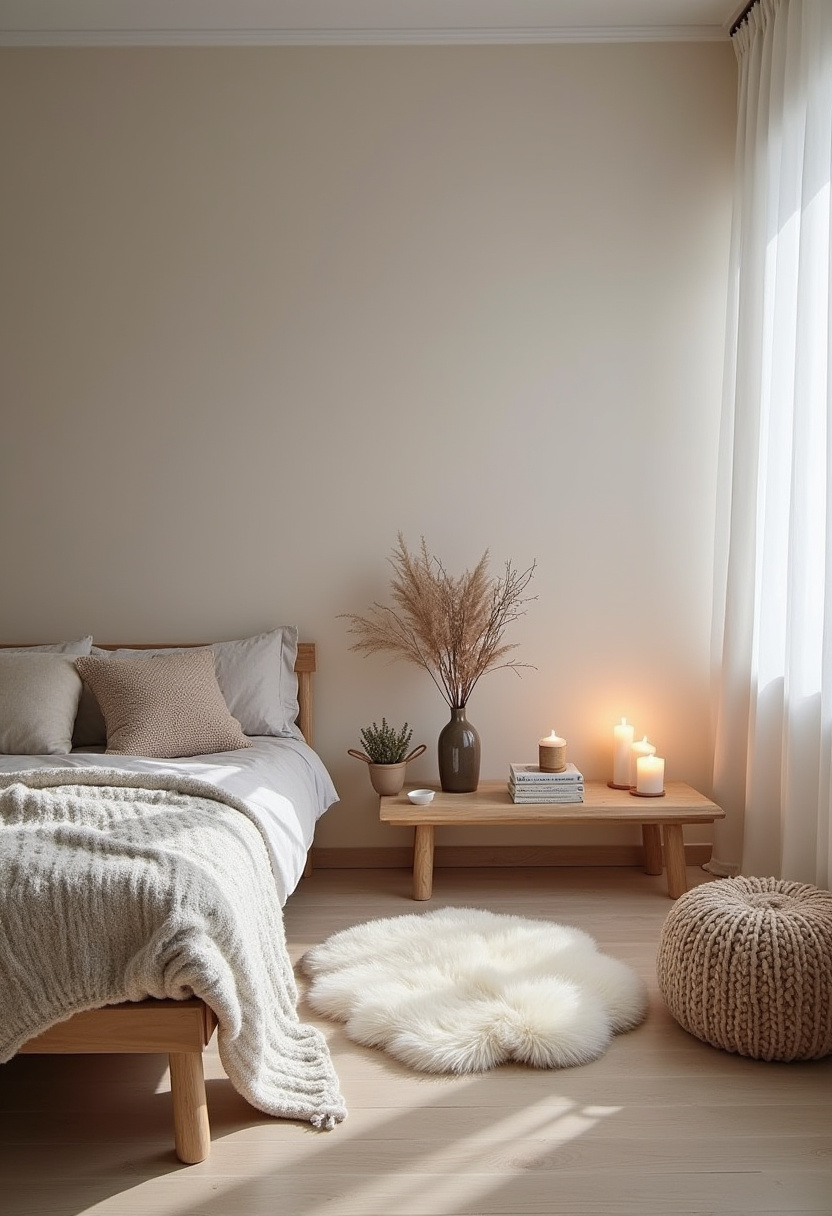
Walk into a Scandinavian room. It is warm. It is cozy.
Big blankets make it soft. Light colors make it calm. Sheepskin rugs feel warm.
Wooden furniture sits low. Candles give a soft light. This room is safe and nice to relax.
- Use big blankets.
- Pick light colors.
- Add sheepskin rugs.
- Light candles for soft glow.
18. Moroccan-Inspired Vibrancy
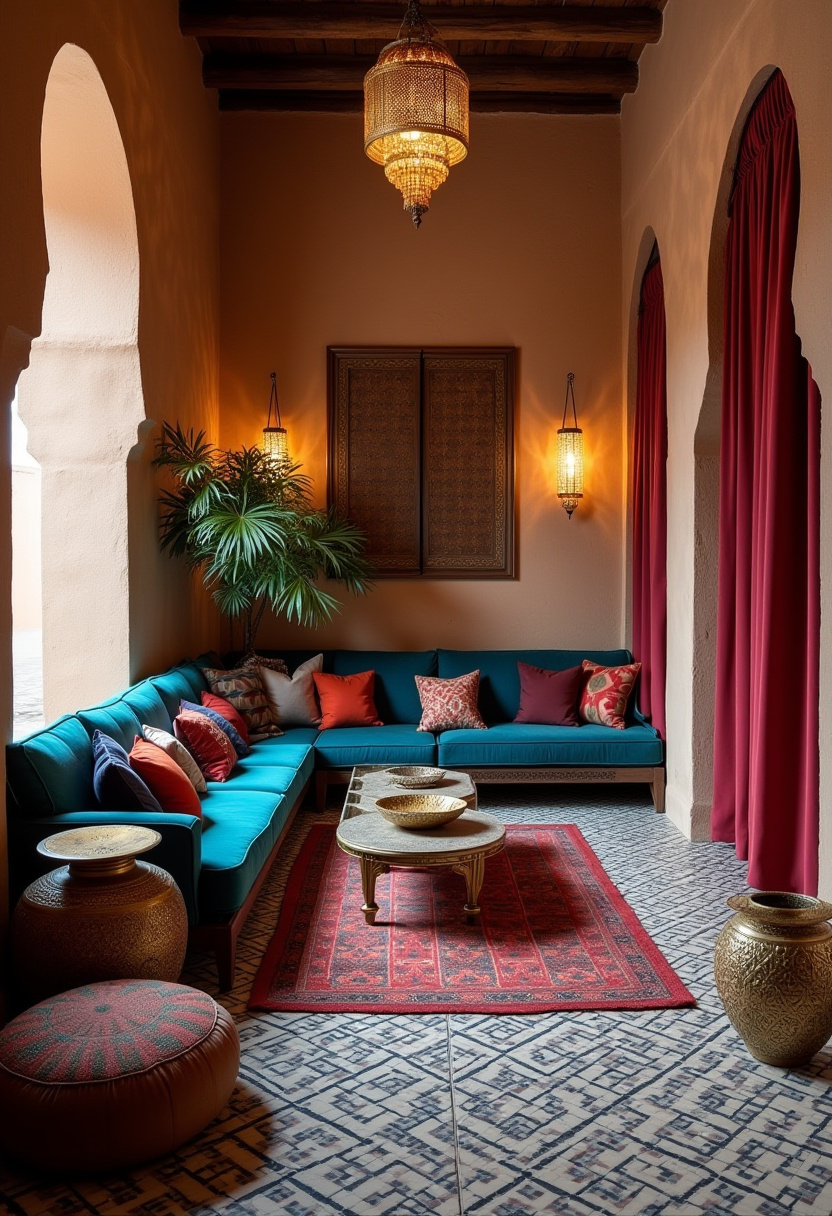
Walk into a Moroccan room. It is full of bright colors.
A jewel-colored sofa stands out. The floor has pretty tiles.
Metal tables look fancy. Big floor cushions give easy seats. Lanterns give soft light. Textured walls make the room feel rich.
Photos show the bright, fun look. This room feels warm and happy.
- Use jewel-colored furniture.
- Add patterns and textures.
- Add Moroccan-style decorations.
- Use soft lights.
19. Minimalist Zen Escape
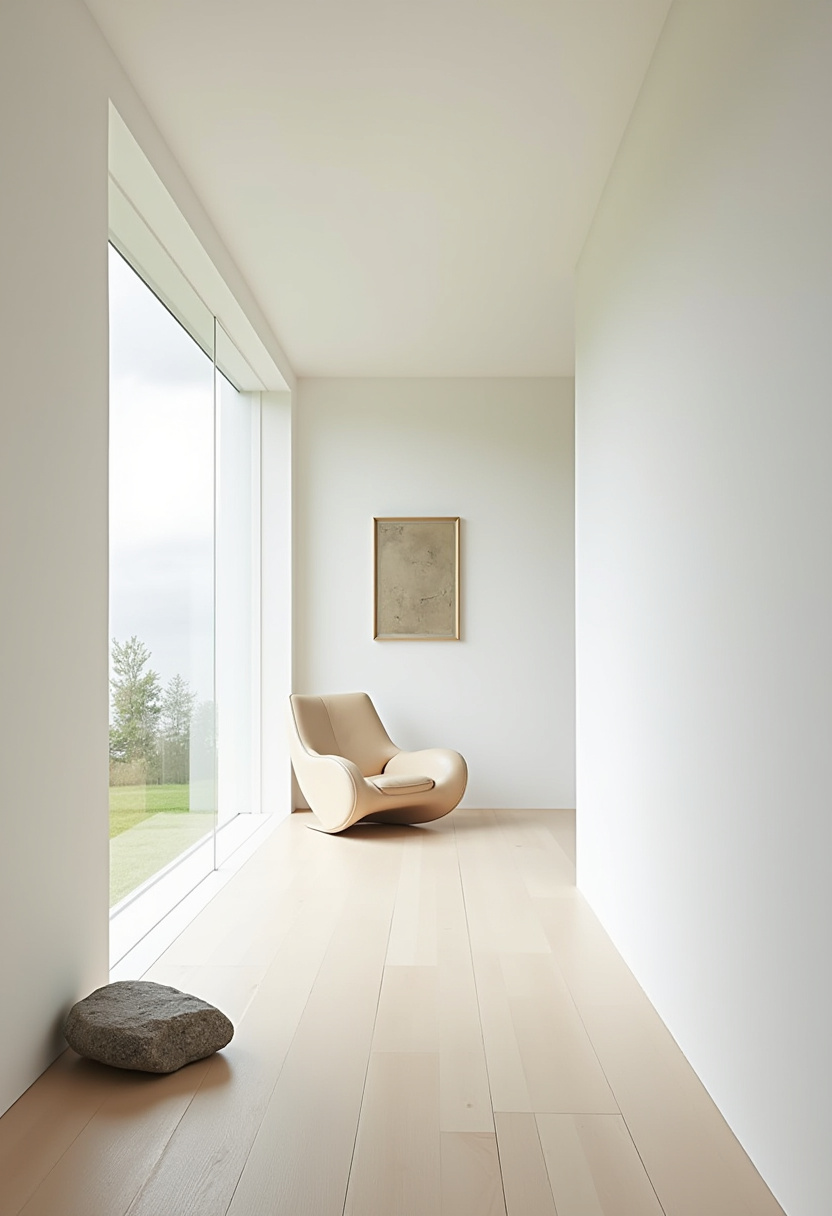
Step into a Zen room. It feels calm and peaceful.
White walls make the room bright. Pale wooden floors add warmth. A single sculptural chair stands out.
Minimal art keeps the space simple. A small rock garden brings nature inside. A big window shows the garden outside. Soft sunlight makes the room feel gentle.
This room is perfect for relaxing and thinking.
- Use white or soft colors.
- Add natural elements like rocks and plants.
- Hang only a few simple artworks.
- Put in big windows for light and garden views.
20. Retro 1970s Nostalgia
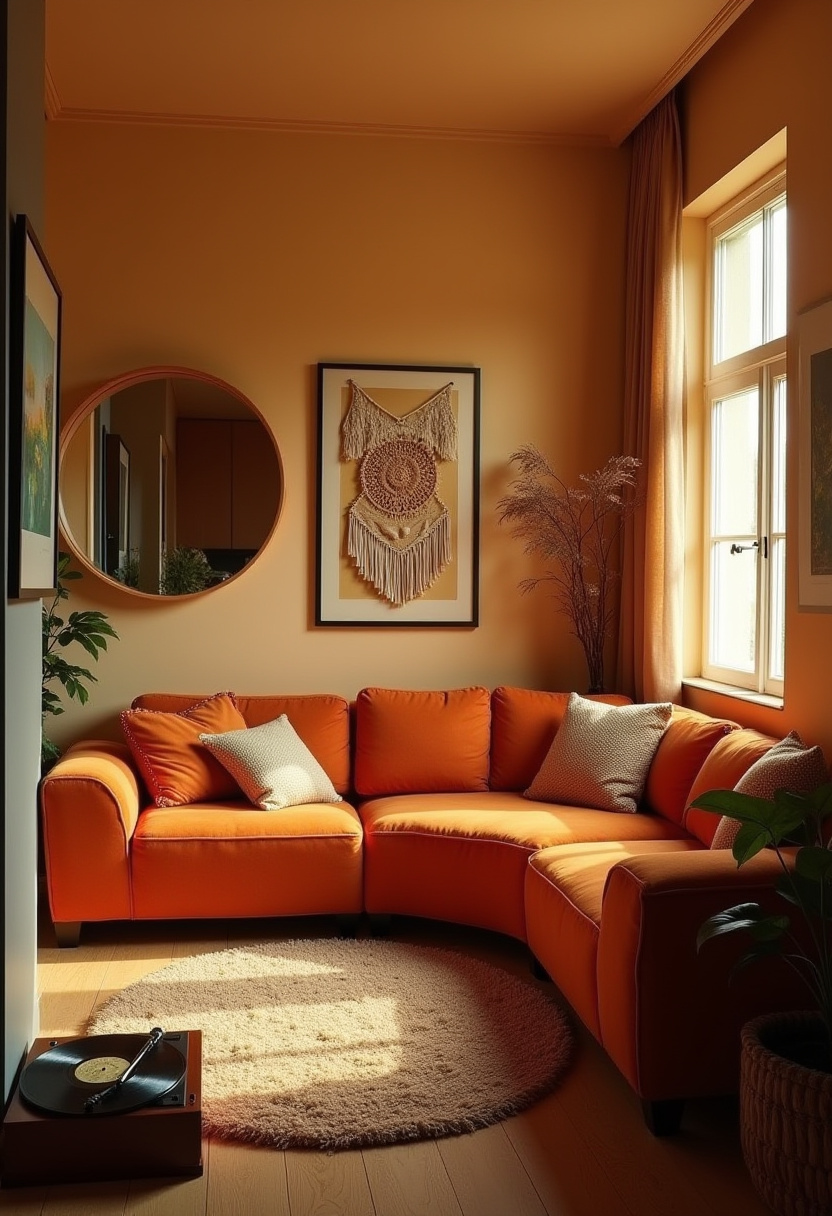
Step into a 1970s room. It feels fun and warm.
A bright orange sofa curves. A shag rug feels soft. A record player adds charm. Colorful art makes it lively.
A macramé wall hanging is playful. A round mirror reflects light. Warm lights make the room cozy. Golden tones make it bright. Photos show the retro style.
- Use bright retro colors.
- Pick curved furniture.
- Add vintage items.
- Use warm lights.
We shared ideas for small living rooms in open spaces. Good design makes rooms cozy and useful. Each idea has a different style.
Try them out. Add your own touch. Make your home work well and feel nice. Your living room is more than a place to sit. It shows who you are.

